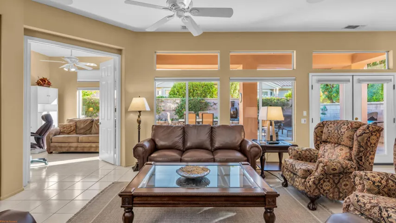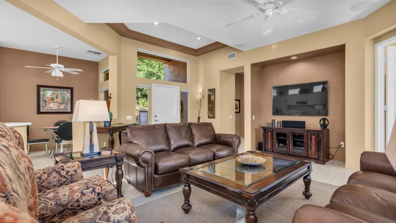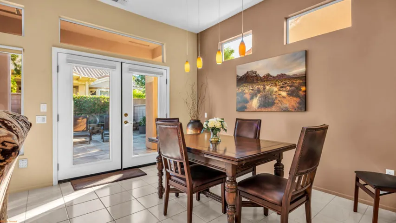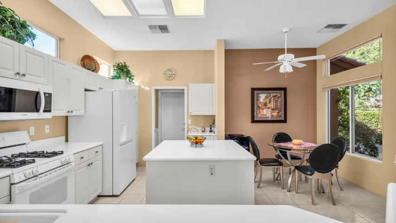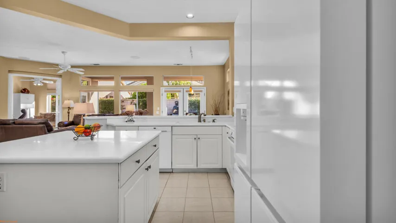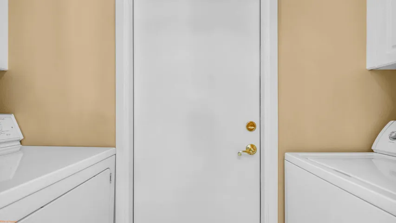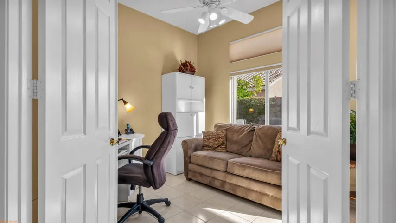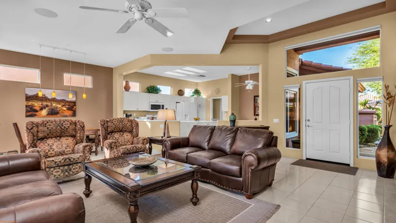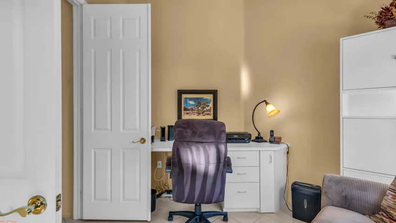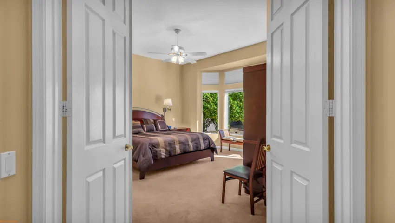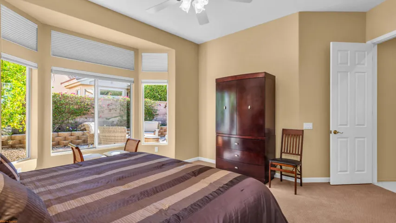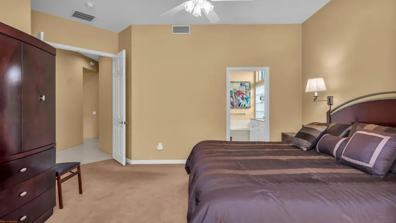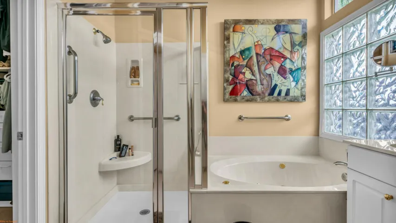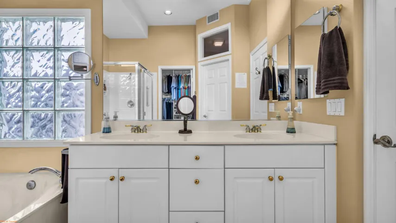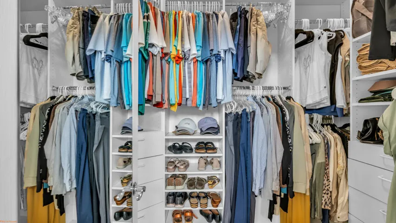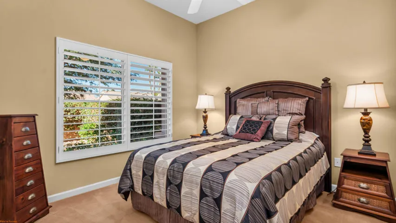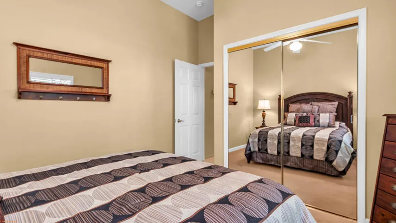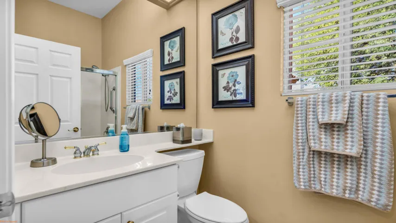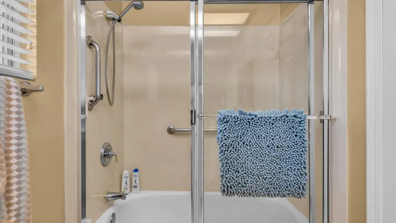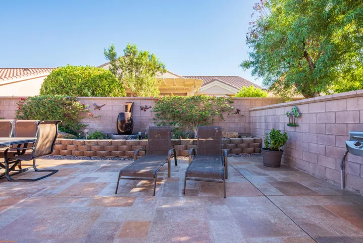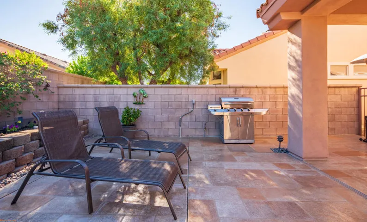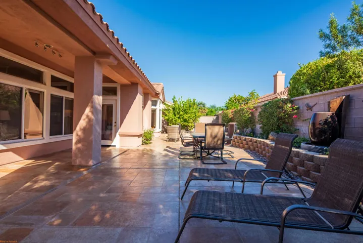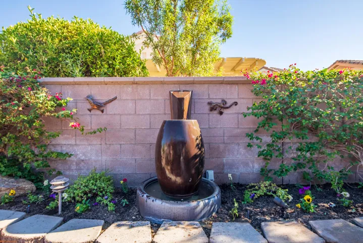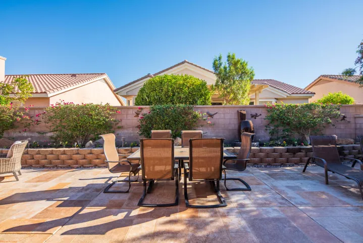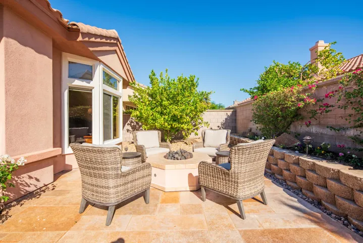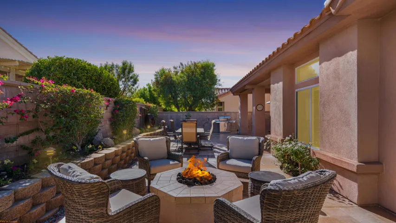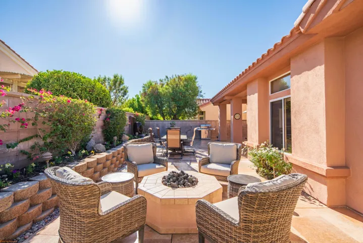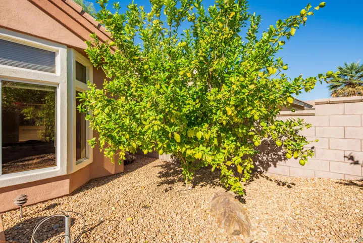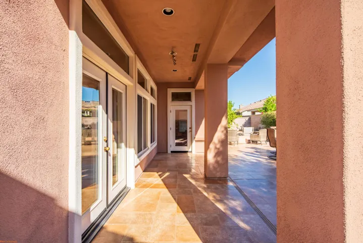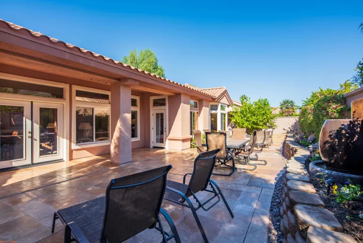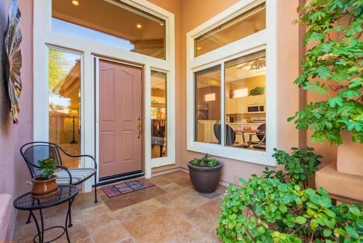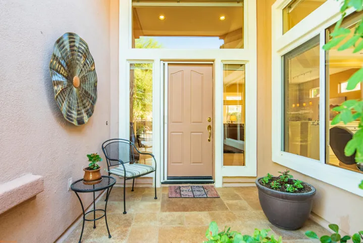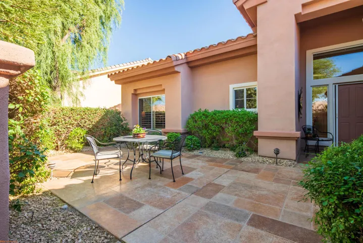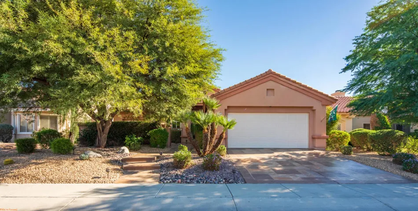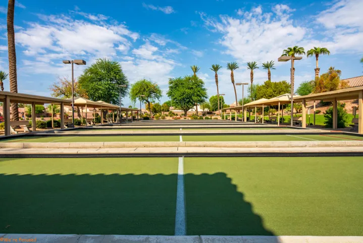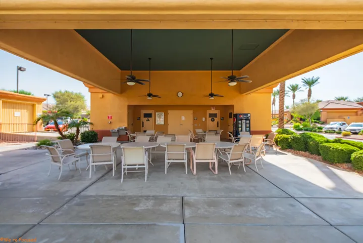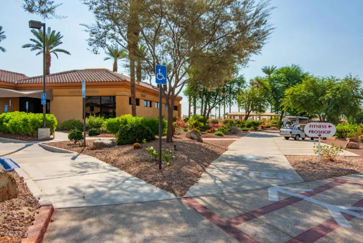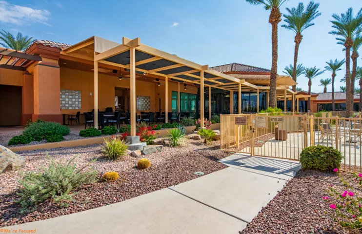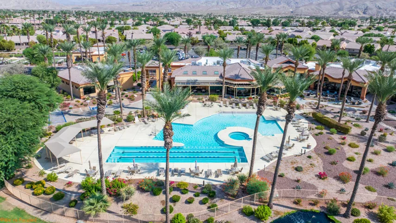Description
You’ll fall in love with this beautifully maintained 2-bedroom, 2-bath Fostoria model home! From the moment you arrive, the stamped concrete entry and lush gated courtyard set a welcoming tone. Step inside to an open floor plan featuring 10-foot ceilings, transom windows, and designer paint that create a bright, spacious feel. Tile flooring flows throughout the main living areas, with cozy carpet in the bedrooms.The inviting great room offers plenty of windows that bring the outdoors in, while the kitchen is a cook’s delight–complete with a skylight, pantry, oversized prep island, and abundant cabinet space. French doors from both the great room and den open to an entertainer’s backyard, featuring a relaxing leisure area, raised planter, and a fire pit–ideal for gatherings or quiet evenings under the stars.The primary suite features double French door entry, a bath with dual vanities, soaking tub, and separate shower highlighted by a decorative glass block window that fills the space with natural light. A spacious walk-in closet includes built-in organizers for convenience. The guest bedroom and bath are thoughtfully located on the opposite side of the home for added privacy. It is offered furnished at no additional value (some exclusions apply). Additional highlights include ceiling fans, an indoor laundry area, and a two-car garage with storage cabinets and a utility sink. This home truly offers comfort & style–ready for you to move in and enjoy!
Address
Open on Google Maps- Address 38608 Bent Palm Drive
- City Palm Desert
- State/county CA
- Zip/Postal Code 92211
- Area Sun City
- Country US
Details
Updated on October 28, 2025 at 11:10 am- Property ID: 219137729DA
- Price: $495,000
- Land Area: 0.15 Acres
- Bedrooms: 2
- Bathrooms: 2
- Garages: 2.0
- Garage Size: x x
- Year Built: 1996
- Property Type: Single Family Residence, Residential
- Property Status: Active
