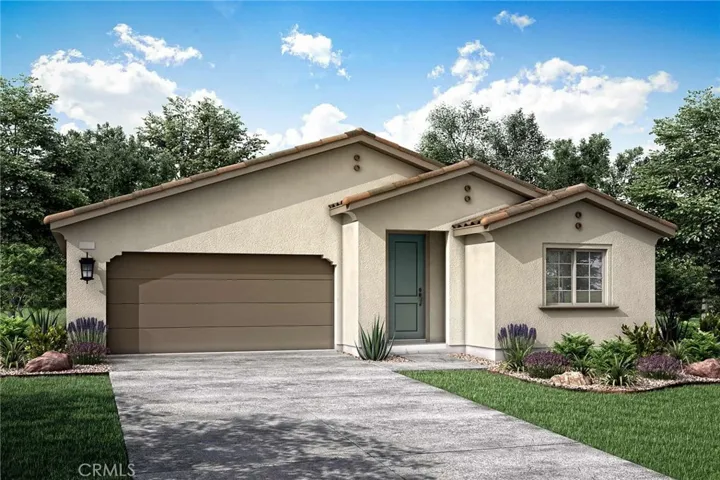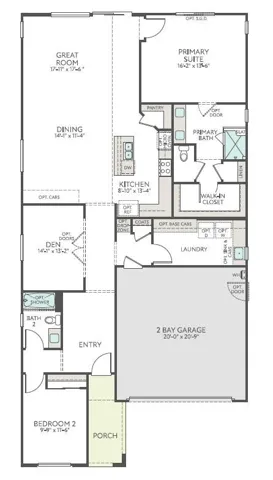Description
Backyard Landscape Package Included, Plenty of room and open spaces give natural light the chance to flow through this beautiful home. Plan 3 at Rosa features an upfront Bedroom 2 — perfect for guests, with adjacent Bath 2 and nearby Laundry Room. Walking through the home you’ll also find the large Den, Kitchen space, and expansive Primary Suite. Included Features: Fiberglass Separate Tub and Shower at Primary Bath, Fiberglass Tub with Subway Pattern at Bath 2, Free Standing Laundry Utility Sink with Pre-Plumb, -Extended Laundry Room, Garage Service Door, GE 30″ Free-Standing Gas Range Appliance Package with Microwave Hood in Stainless Steel, Shaker Cabinets in “Driftwood” Upgraded Matte Black Pull Handles for Cabinets and Upgraded Matte Black Pull-Down Kitchen Faucet, White Quartz Countertops, Upgraded Pendant Light Prewire Pkg At Kitchen Island, Upgraded Ceco Hand Crafted Single Bowl Stainless Steel Kitchen Sink, Flat Screen TV Ready w/Conduit in Living Room, Upgraded Luxury Vinyl Plank in all Common Areas, Guest Bathroom and Laundry, Carpet in Bedrooms and Den, Standard Vinyl in Primary Bathroom. Estimated Completion November 2025
Address
Open on Google Maps- Address 1560 Townswood Court
- City Beaumont
- State/county CA
- Zip/Postal Code 92223
- Country US
Details
Updated on October 22, 2025 at 2:03 am- Property ID: IV25244621
- Price: $469,000
- Land Area: 0.1282 Acres
- Bedrooms: 2
- Bathrooms: 2
- Garages: 2.0
- Garage Size: x x
- Year Built: 2025
- Property Type: Single Family Residence, Residential
- Property Status: Active



