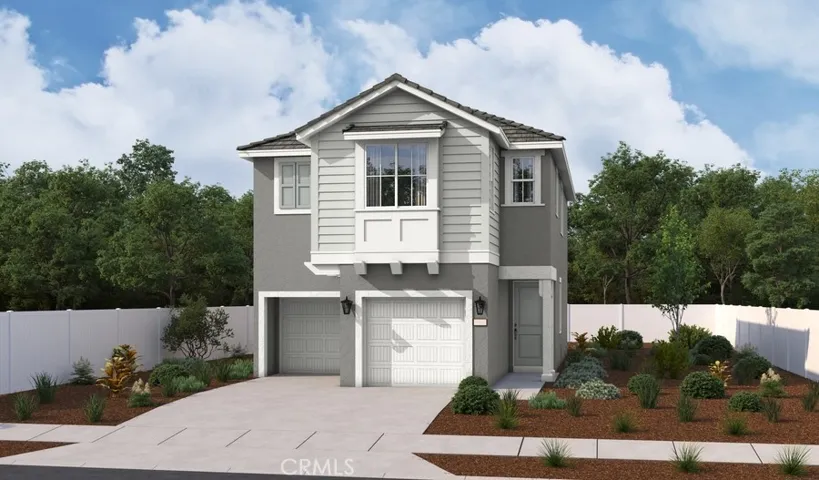1865 Jojoba Drive, Santa Paula, CA 93060
Active
Under Construction
1865 Jojoba Drive, Santa Paula, CA 93060
1865 Jojoba Drive, Santa Paula, CA 93060
Description
The Lena plans main floor include a beautiful portico, an expansive great room, an open dining nook and an impressive kitchen that may boast gourmet features. The second floor showcases an elegant primary suite with a large walk-in closet and a private bath, as well as two secondary bedrooms, another full bath, Loft and a convenient laundry.
Address
Open on Google Maps- Address 1865 Jojoba Drive
- State/county CA
- Zip/Postal Code 93060
- Country US
Details
Updated on November 23, 2025 at 11:54 pm- Property ID: IG25235995
- Price: $738,951
- Bedrooms: 3
- Bathrooms: 3
- Garages: 2.0
- Garage Size: x x
- Year Built: 2025
- Property Type: Condominium, Residential
- Property Status: Active


