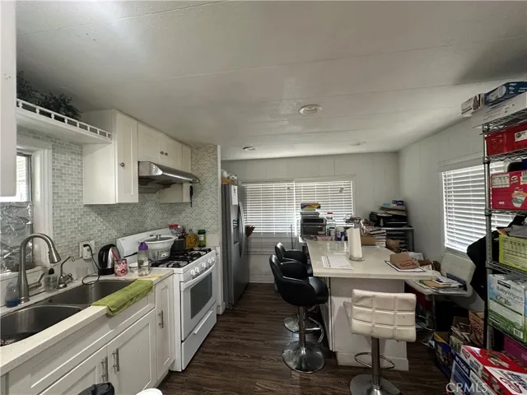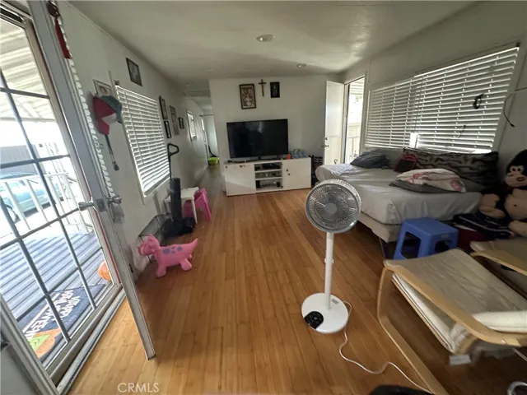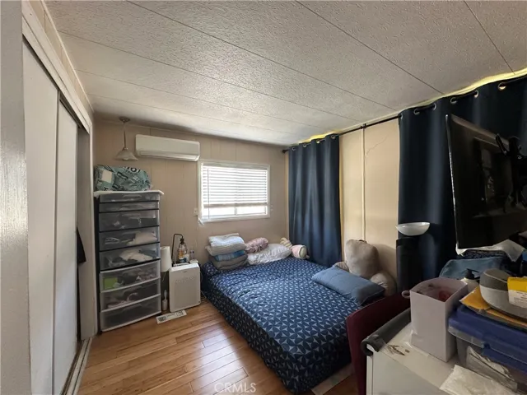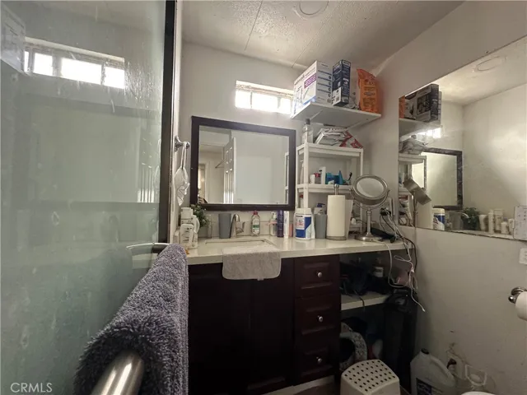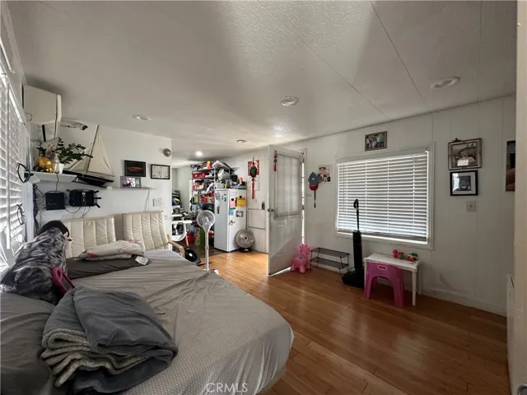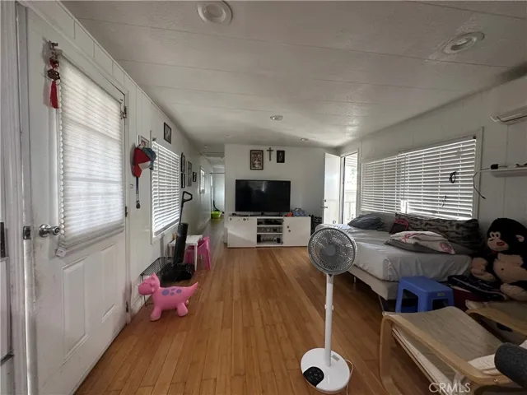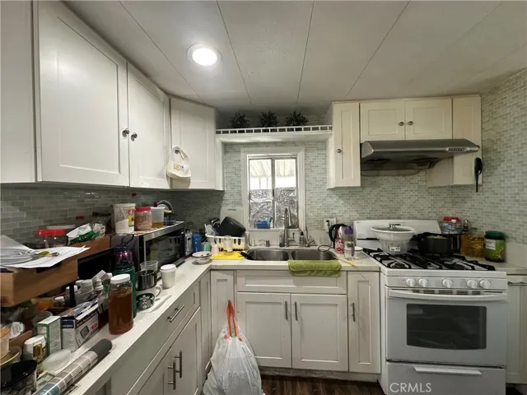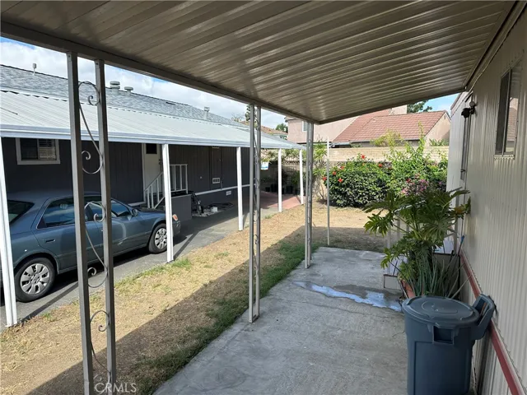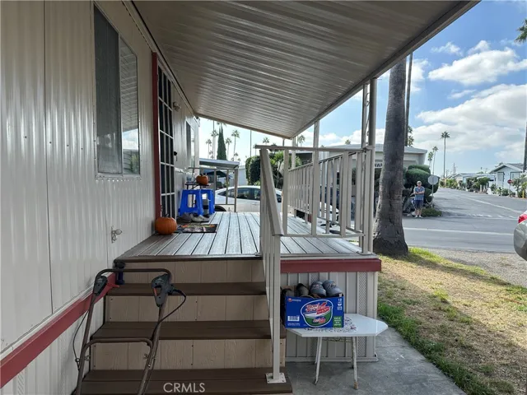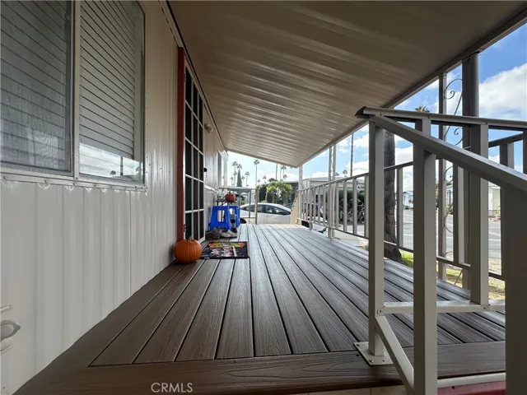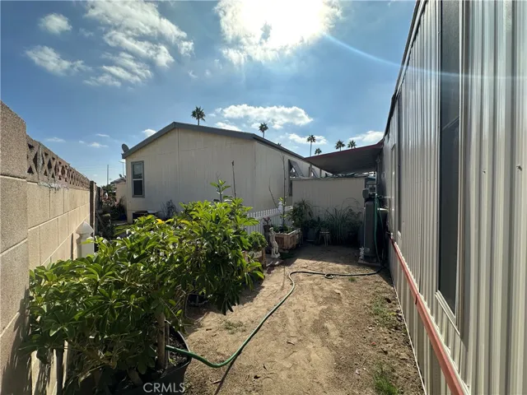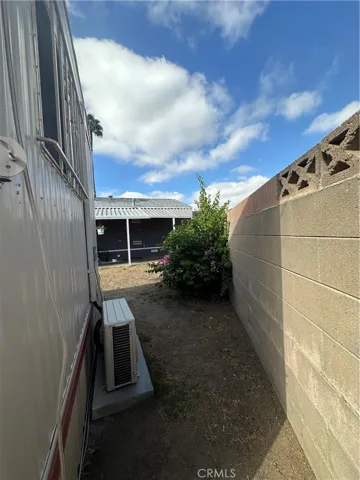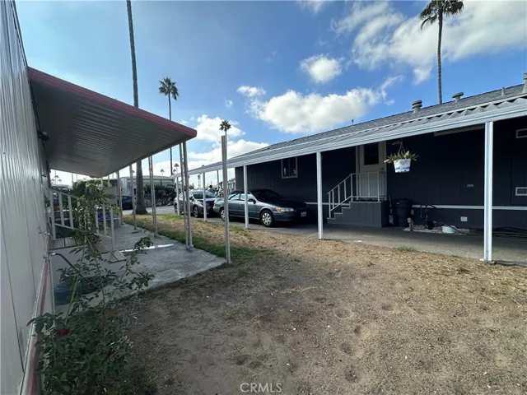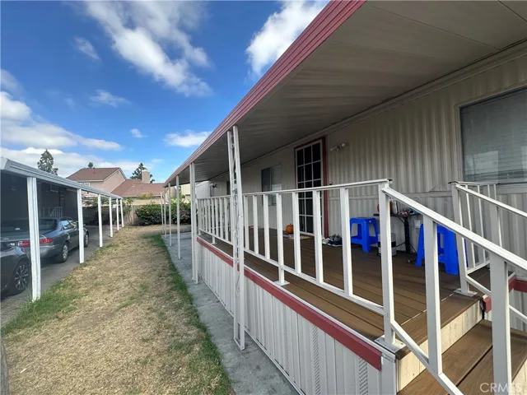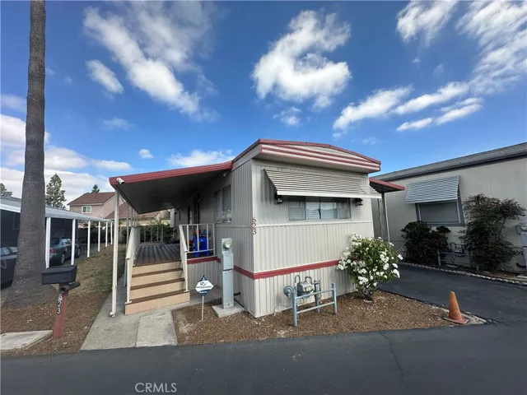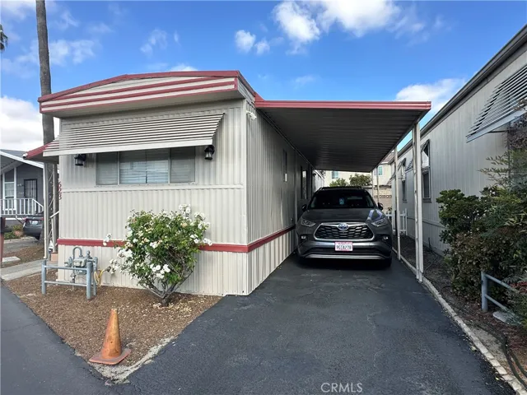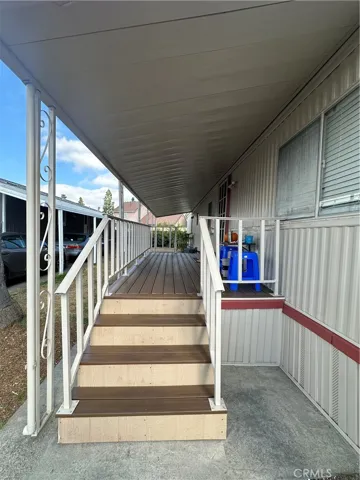Active
4117 W Mcfadden Avenue, Santa Ana, CA 92704
4117 W Mcfadden Avenue, Santa Ana, CA 92704
Description
As is Sale!
Silvercrest Home, 1969 Model
* 12′ x 60′ ( approx.720 sq.ft )
* 2beds/ 1 bath
* Open floor plan concept
* flat ceiling
* Walk in closet
* Appliances included
* Washer/Dryer hookup
* 1-2 cars parking
* 1 storage shed
* A/C included
* 55+ community
* Space rent $1200
* Upgraded Quartz counters top
* Upgraded lights in kitchen & dining area
* Laminate flooring through-out
* New porch
* Financing is Available
Address
Open on Google Maps- Address 4117 W Mcfadden Avenue
- City Santa Ana
- State/county CA
- Zip/Postal Code 92704
- Country US
Details
Updated on December 22, 2025 at 8:16 pm- Property ID: PW25229902
- Price: $109,900
- Bedrooms: 2
- Bathroom: 1
- Garage Size: x x
- Year Built: 1969
- Property Type: Manufactured In Park
- Property Status: Active
Additional details
- Listing Terms: Cash to Existing Loan
- Roof: Metal
- Utilities: Cable Available,Sewer Available,Water Available
- Sewer: Public Sewer
- Cooling: Wall/Window Unit(s)
- Heating: Central
- Flooring: Wood
- County: Orange
- Property Type: Manufactured In Park
- Pool: Community
- Parking: Attached Carport,Asphalt,Carport
- Community Features: Gutter(s), Pool


