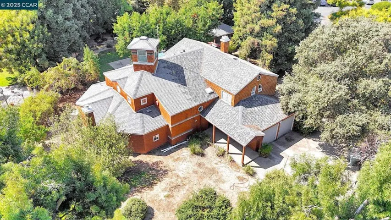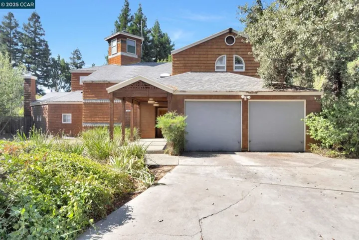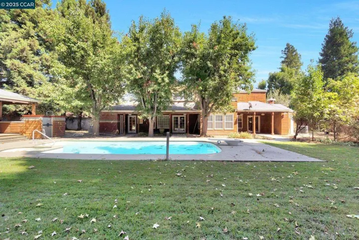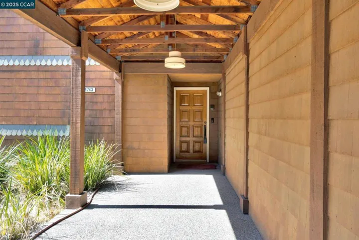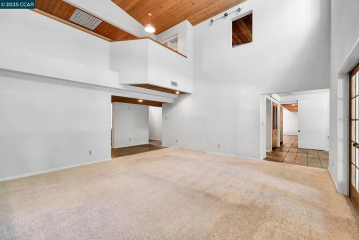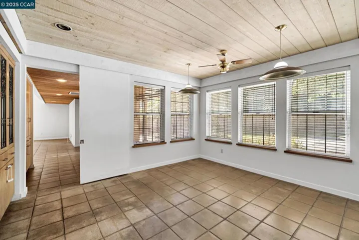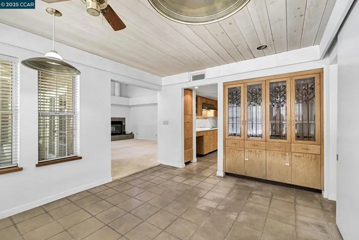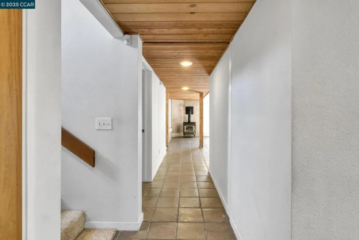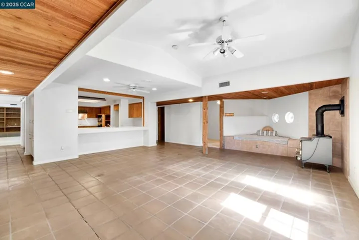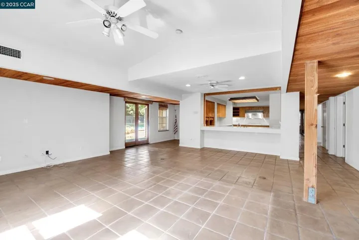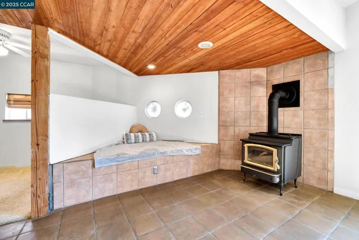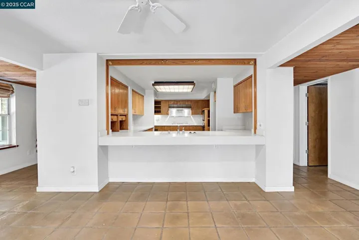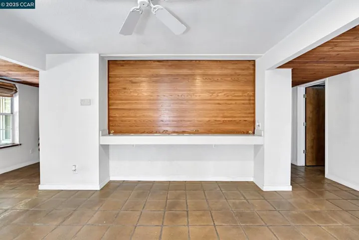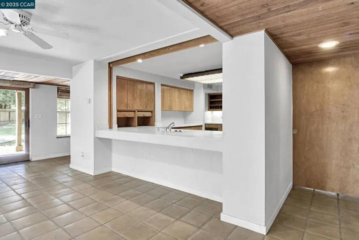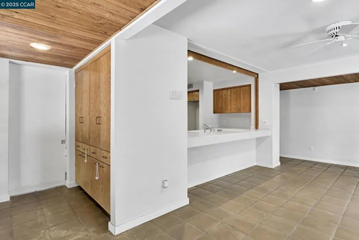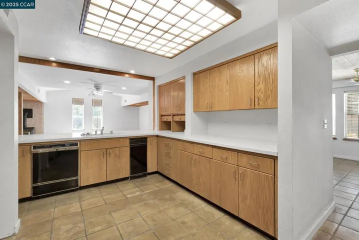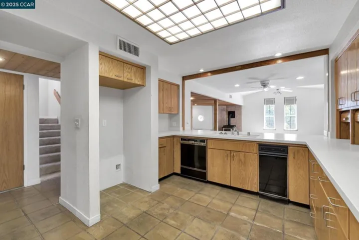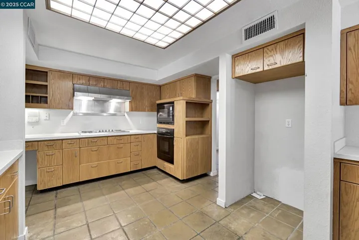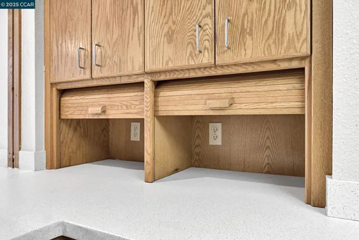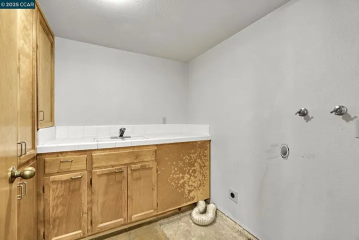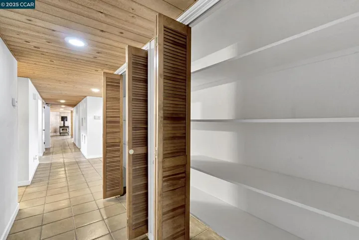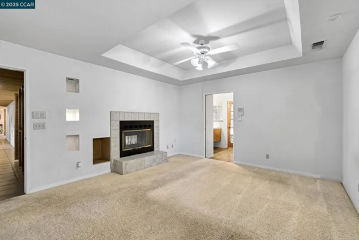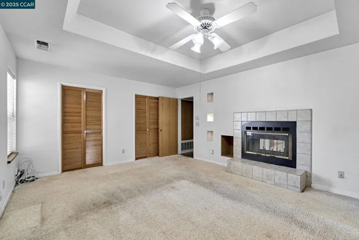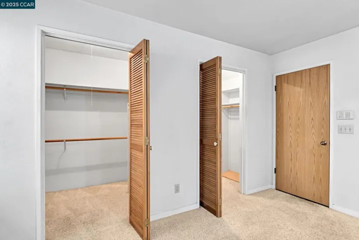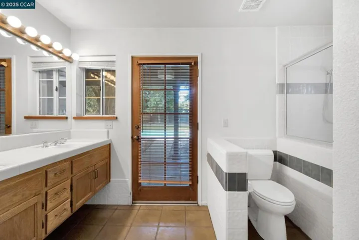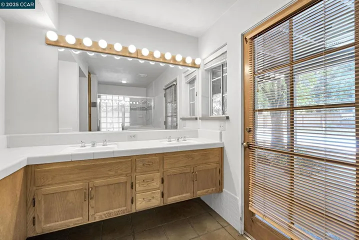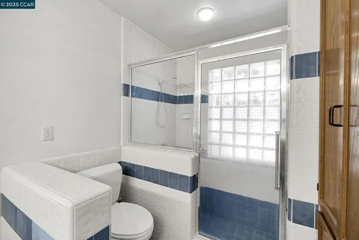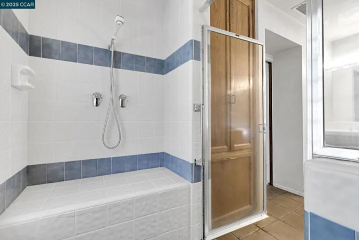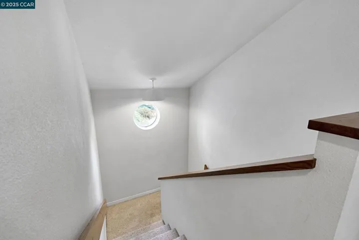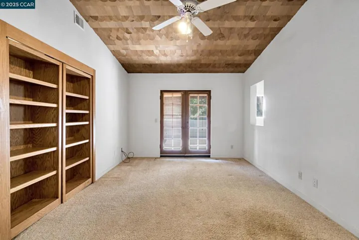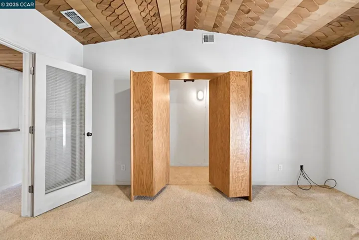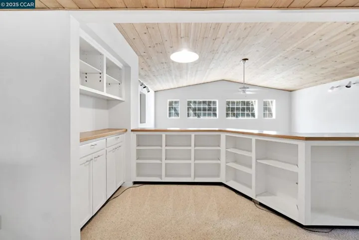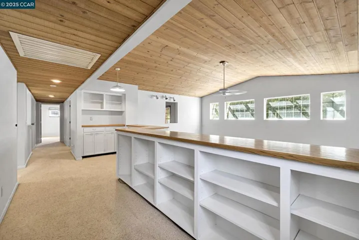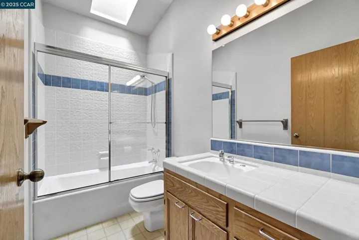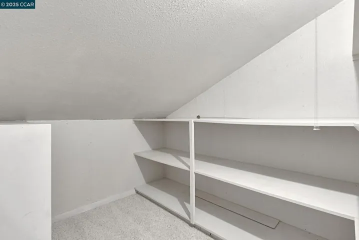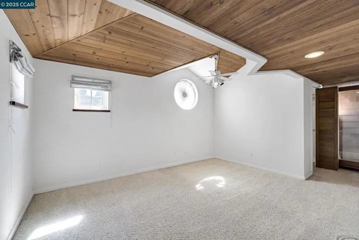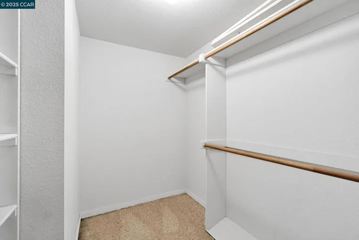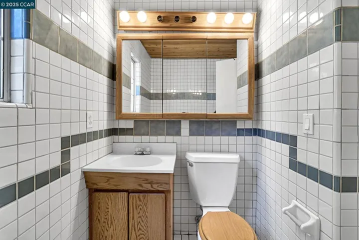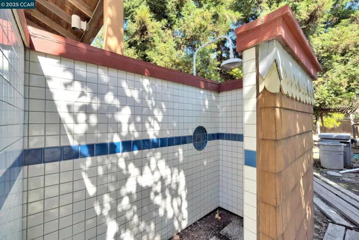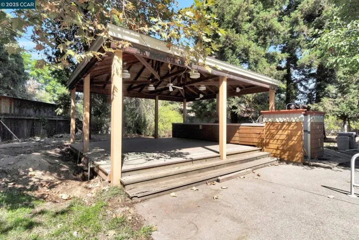Description
One-of-a-Kind Architectural Gem in North Fresno. Built in 1987 by an architect for his own family, this custom-designed 3,800 sq ft home is unlike anything you’ll find on the market today. Step inside and you’ll discover a floor plan built for flexibility and entertaining. The spacious family room/den can be completely closed off for privacy and features its own freestanding fireplace and sitting nook. While the main living room soars with natural light, redwood ceilings, and custom light boxes line the entry way perfect for displaying art or décor. A dual fireplace connects the Livingroom and primary spaces for warmth and charm. Unique windows throughout frame the home beautifully, while hidden nooks and architectural surprises bring character at every turn, including a secret hideaway tucked behind a bookcase upstairs with sweeping views The primary suite is conveniently located on the main level and features a walk-in closet, spa-inspired bath with dual shower heads, and a rare Roman tub/shower combination. Upstairs, generous secondary bedrooms, abundant storage, and built-in bookcases line the walkway, adding both function and style. Outdoors is your private a pool, a large gazebo with outdoor bathroom and shower, and mature landscaping that provides beauty and shade
Address
Open on Google Maps- Address 6743 N Dolores
- City Fresno
- State/county CA
- Zip/Postal Code 93711
- Area None
Details
Updated on September 28, 2025 at 12:29 am- Property ID: 41113032
- Price: $799,999
- Land Area: 0.0872 Acres
- Bedrooms: 5
- Bathrooms: 4
- Garages: 2.0
- Garage Size: x x
- Year Built: 1987
- Property Type: Single Family Residence, Residential
- Property Status: Active
