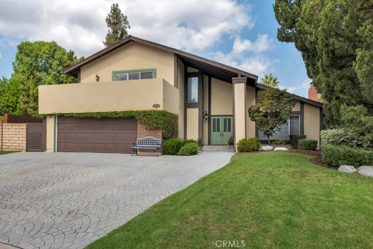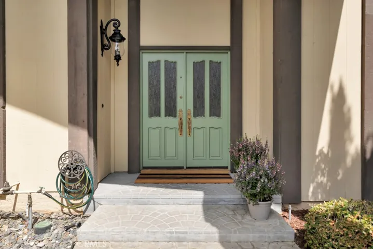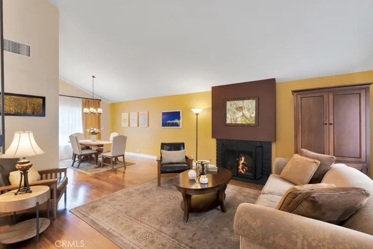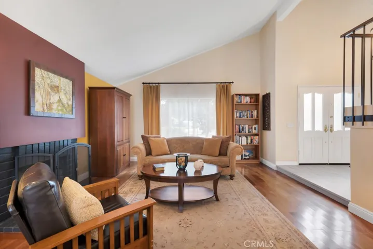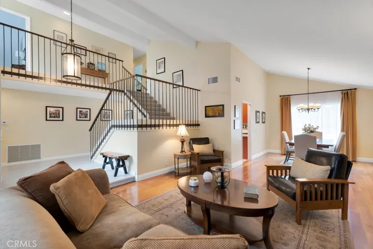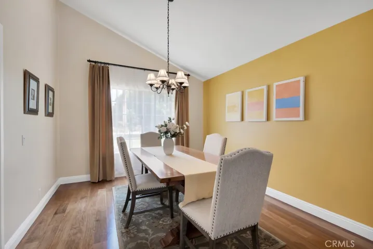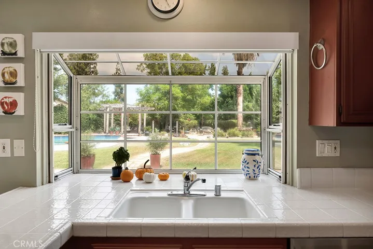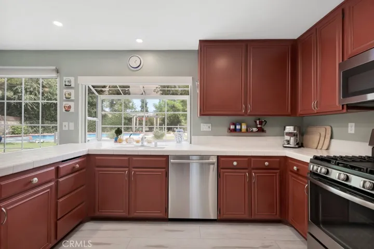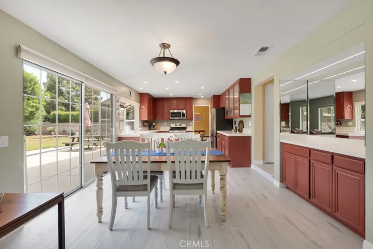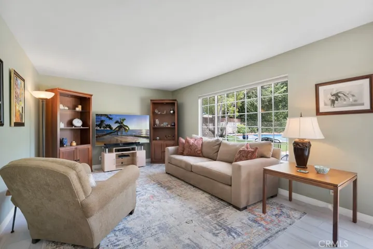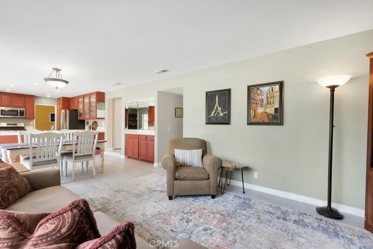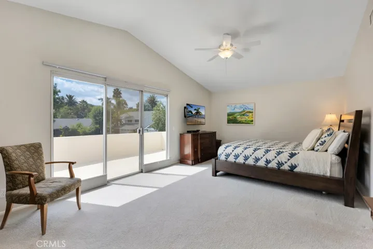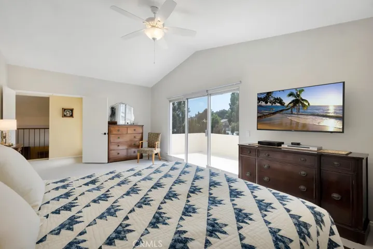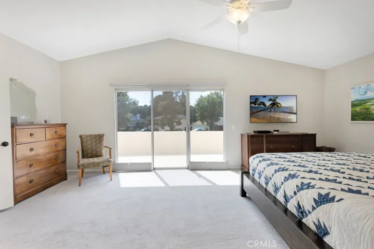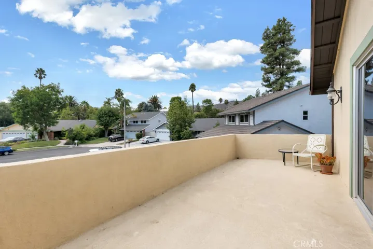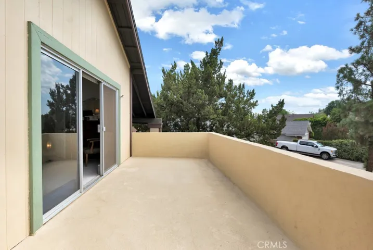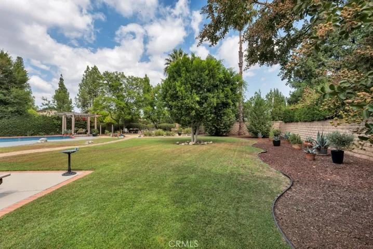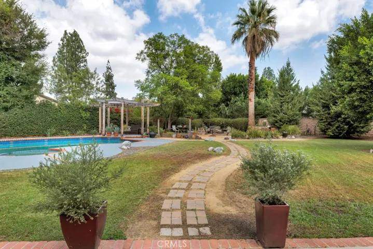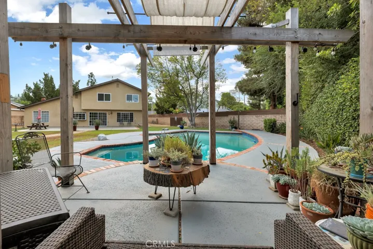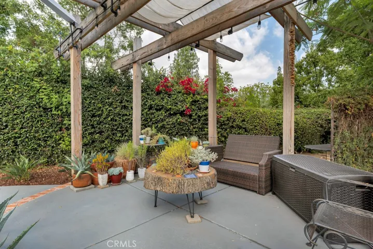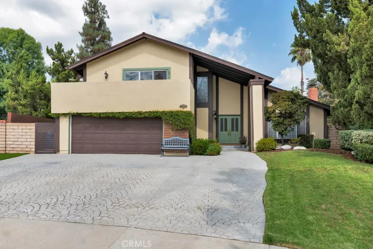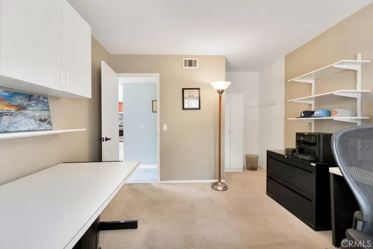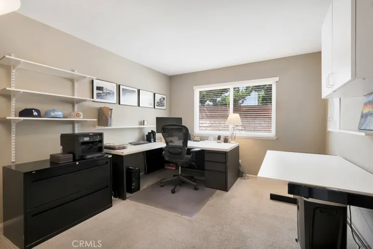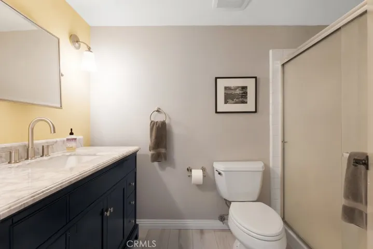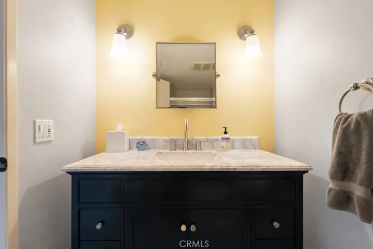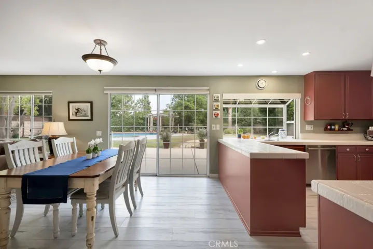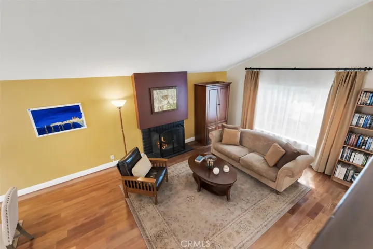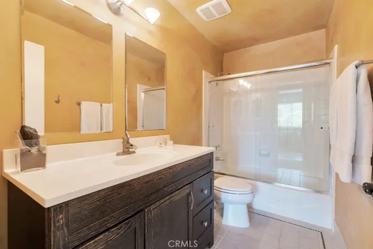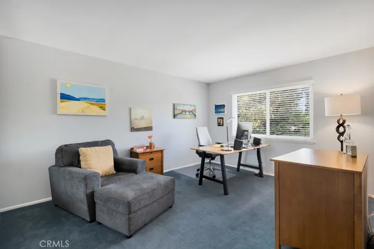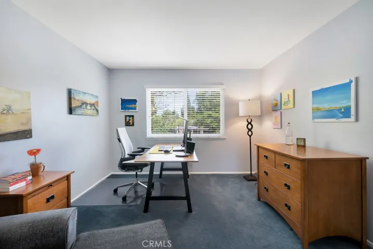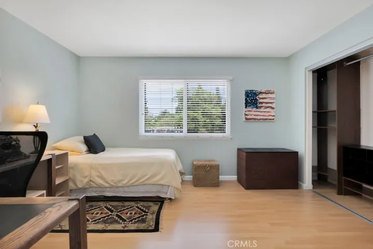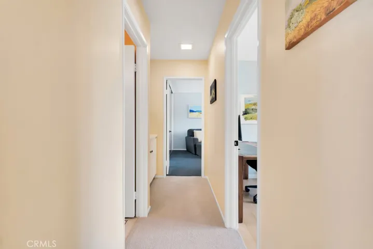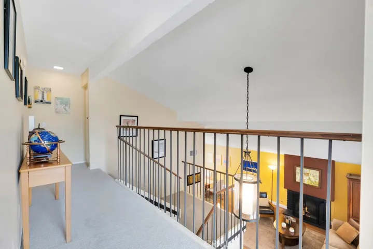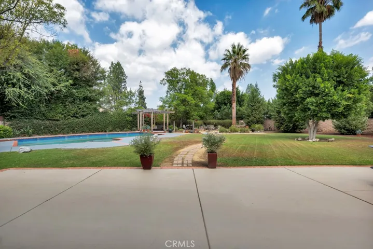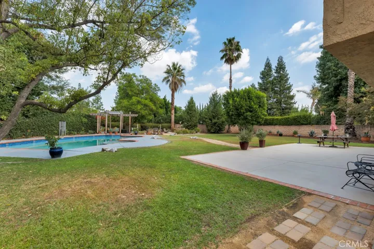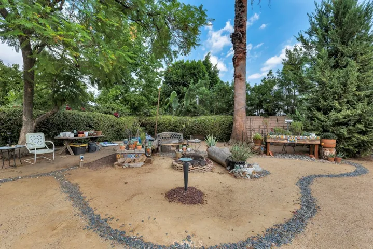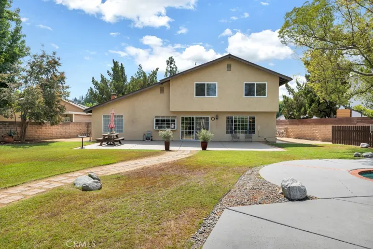Description
This stunning executive home is located at the end of a quiet cul-de-sac in West Hills, offering almost 16,000 sq. ft. of space for privacy and comfort. The home features a spacious, open floor plan with a formal living room, dining room, and a chef’s kitchen with stainless steel appliances and a greenhouse window. The kitchen opens to a cozy family room with a breakfast nook and dry bar.
The main level includes a versatile fourth bedroom, ideal as a den or office, and a guest bathroom. Upstairs, the large primary suite offers high ceilings, a sitting area, private balcony, and en-suite bath. Two additional bedrooms and a full bath complete the upper level.
The backyard is perfect for entertaining, with a pool, spa, fire pit, gazebo, and room for a garden or ADU. Additional features include a two-car garage, RV parking potential, and proximity to top-rated schools, parks, and shopping. This home offers the perfect blend of space, privacy, and convenience—schedule a visit today!
Address
Open on Google Maps- Address 7712 Marlborough Court
- City West Hills
- State/county CA
- Zip/Postal Code 91304
- Country US
Details
Updated on September 22, 2025 at 1:13 am- Property ID: SR25217539
- Price: $1,399,500
- Land Area: 0.3596 Acres
- Bedrooms: 4
- Bathrooms: 3
- Garages: 2.0
- Garage Size: x x
- Year Built: 1976
- Property Type: Single Family Residence, Residential
- Property Status: Active
