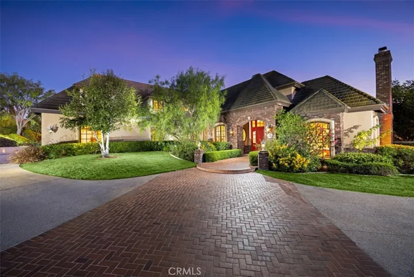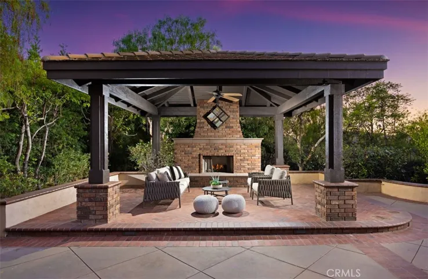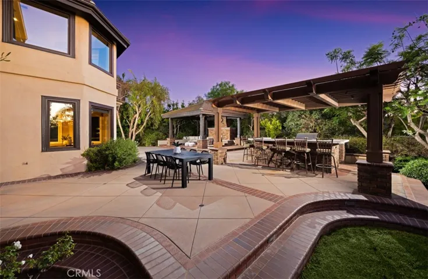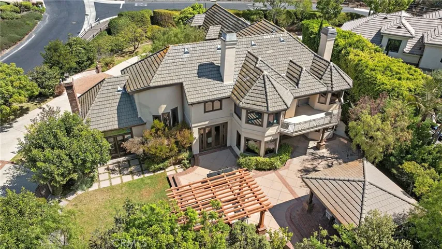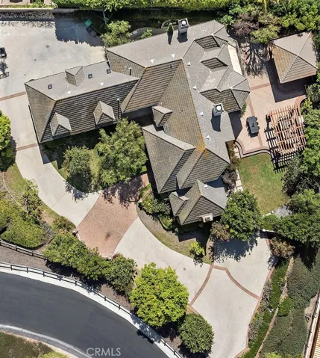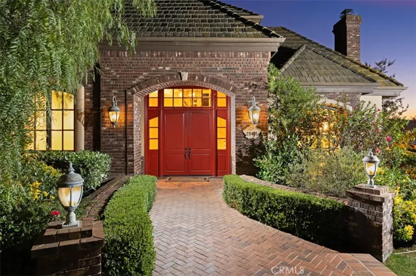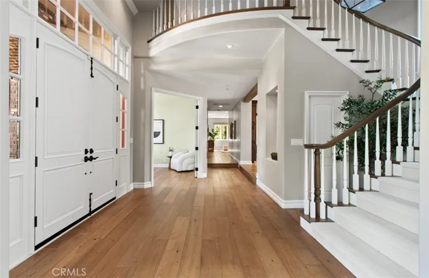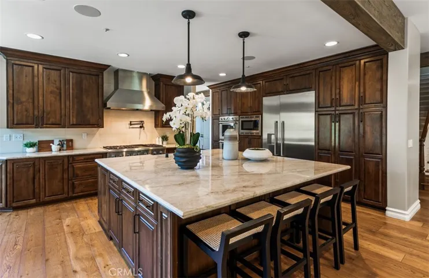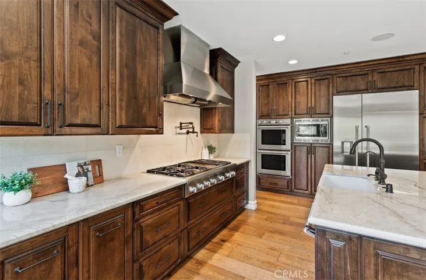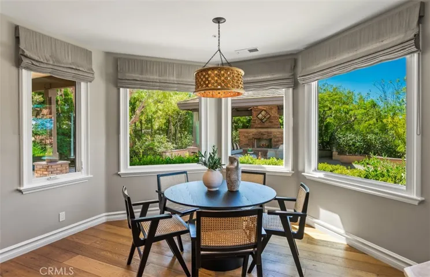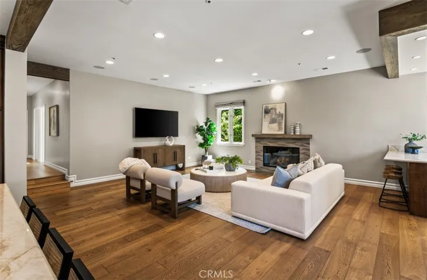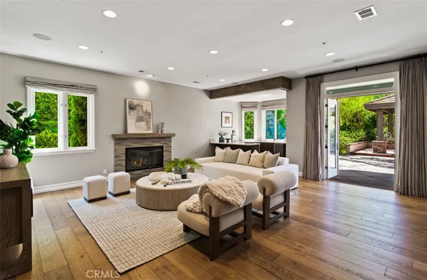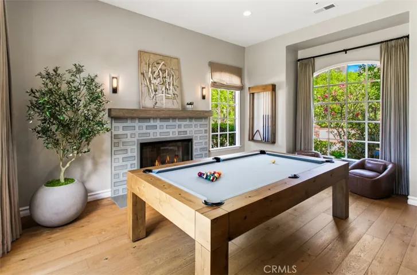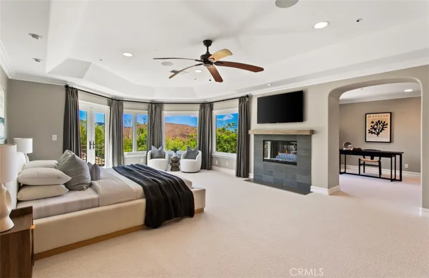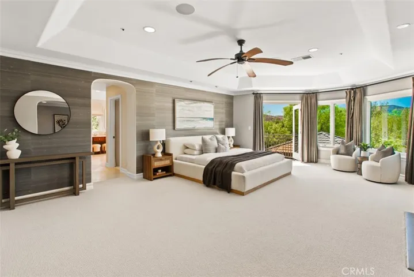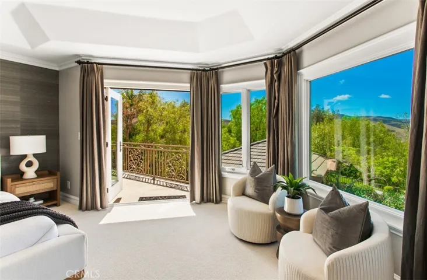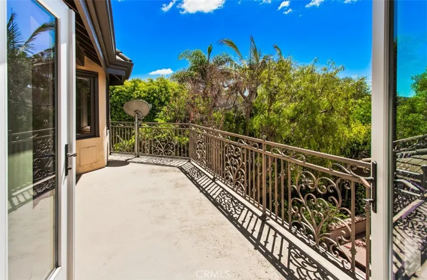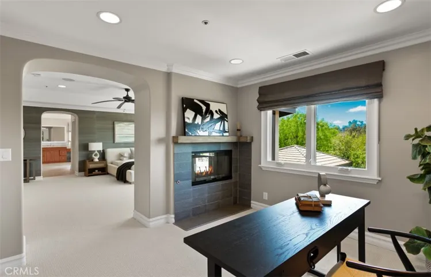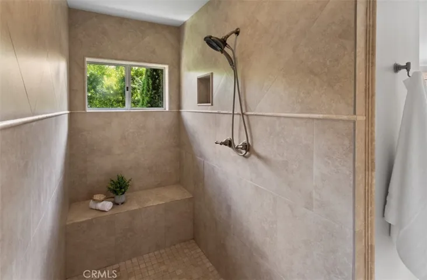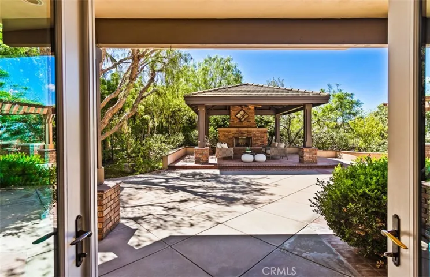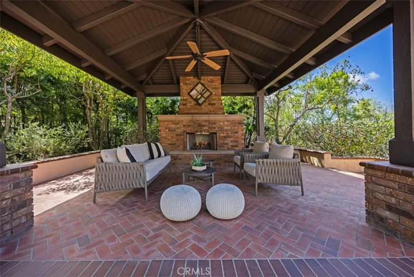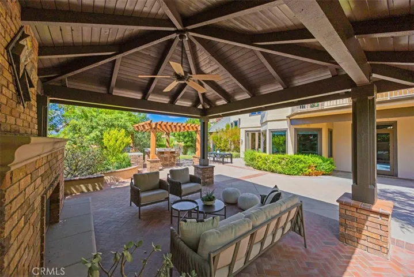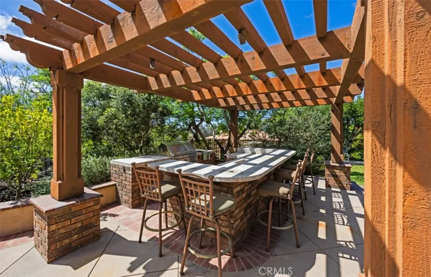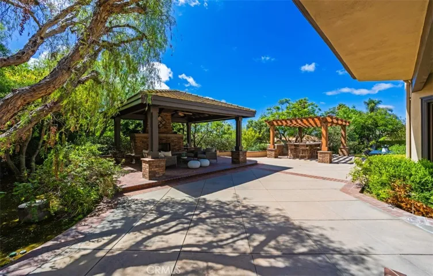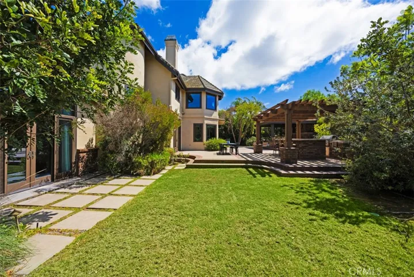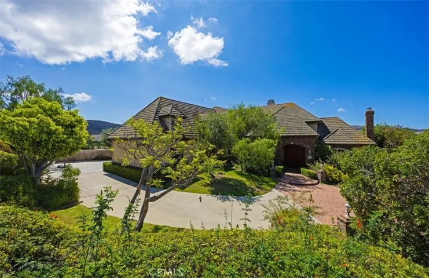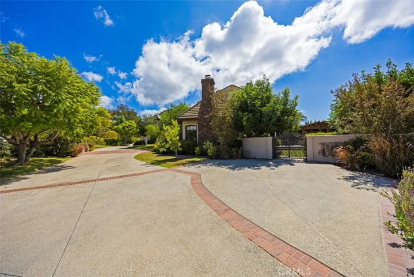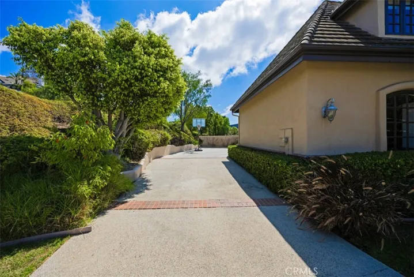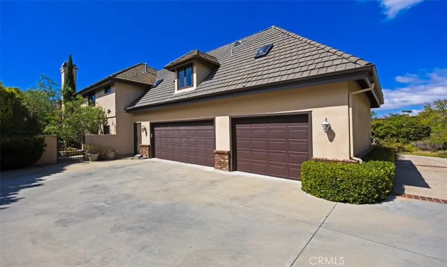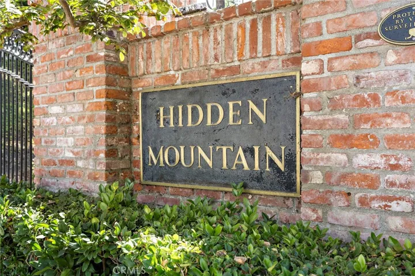28481 Via Mambrino , San Juan Capistrano, CA 92675
Description
Nestled within the prestigious Hidden Mountain Estates, this exquisitely reimagined 4-bedroom, 4.5-bathroom residence marries timeless sophistication with modern luxury, set upon a rare, flat, nearly half-acre lot where an elegant, sweeping driveway wraps gracefully around the home. Privately tucked away with picturesque views, the home is designed for both grand entertaining and everyday living. A welcoming foyer reveals dual staircases and a spacious main-floor office, while the remodeled chef’s kitchen takes center stage with custom cabinetry, a built-in Sub-Zero refrigerator, an expansive island, and a light-filled breakfast nook. The sprawling master retreat is a true sanctuary, complete with a double-sided fireplace, a wet bar, and a serene sitting area. The luxurious spa-inspired bathroom features a Jacuzzi tub, an oversized walk-in shower, and dual granite-topped vanities, along with abundant closet space. Each secondary bedroom offers the convenience of an ensuite bath, including a downstairs guest suite and an upstairs bedroom that connects to a bonus room—ideal as a playroom, study space, or teen hangout. Expansive living and dining areas flow seamlessly through French doors to the professionally landscaped backyard, where a covered fireplace lounge and built-in barbecue set the stage for effortless outdoor gatherings. With space for a future pool and thoughtful updates throughout—including new flooring, carpeting, window treatments, and fresh paint—this light-filled home embodies a perfect blend of style, comfort, and meticulous detail.
Address
Open on Google Maps- Address 28481 Via Mambrino
- City San Juan Capistrano
- State/county CA
- Zip/Postal Code 92675
- Country US
Details
Updated on September 16, 2025 at 1:31 pm- Property ID: OC25171058
- Price: $4,200,000
- Land Area: 0.4591 Acres
- Bedrooms: 5
- Bathrooms: 5
- Garages: 3.0
- Garage Size: x x
- Year Built: 1990
- Property Type: Single Family Residence, Residential
- Property Status: Active
