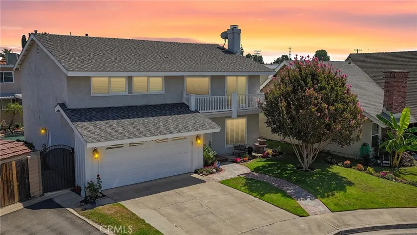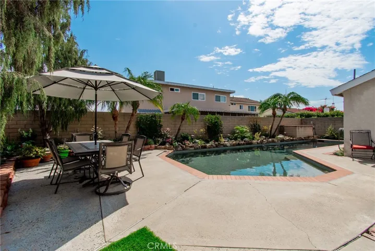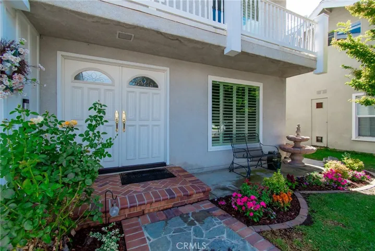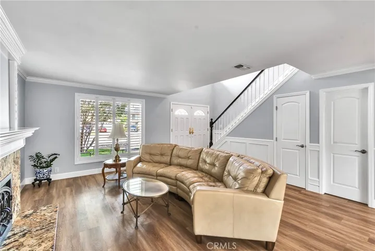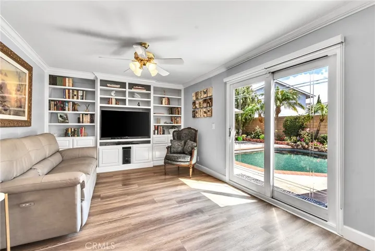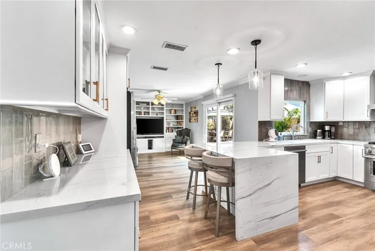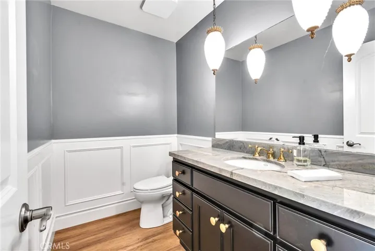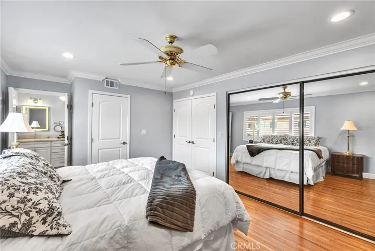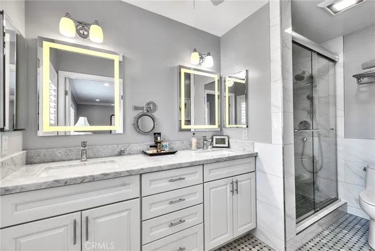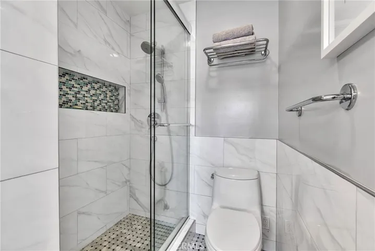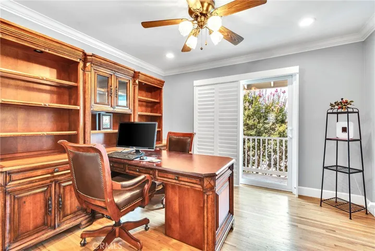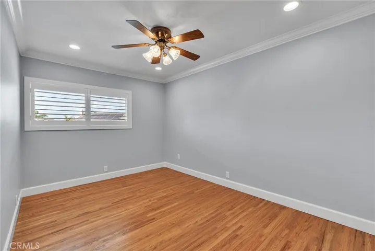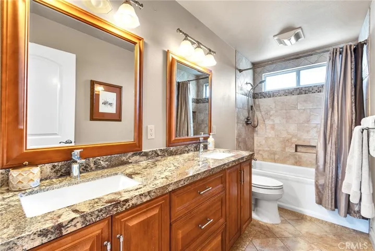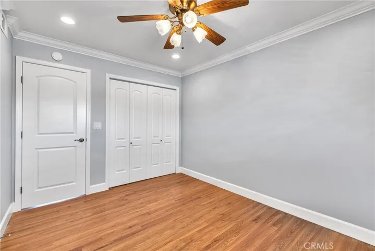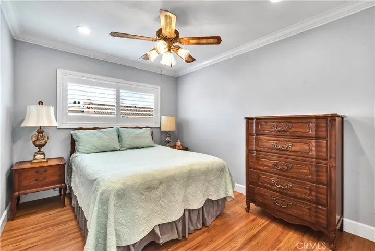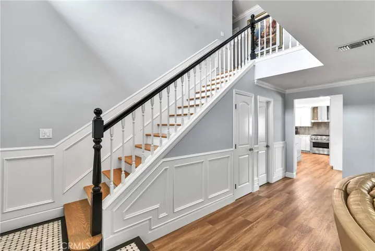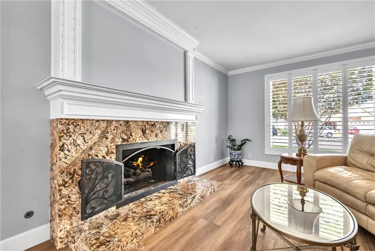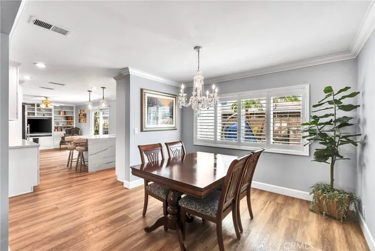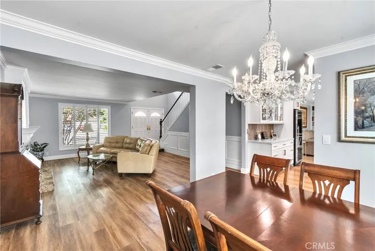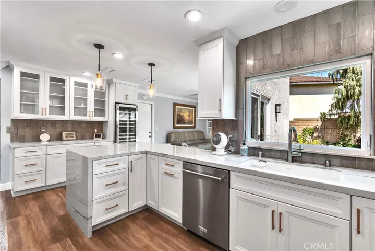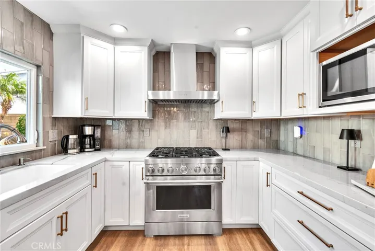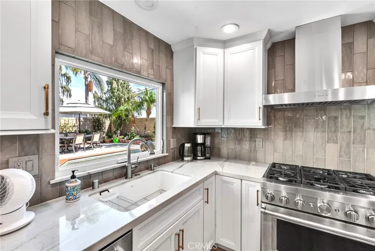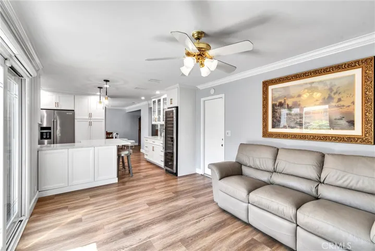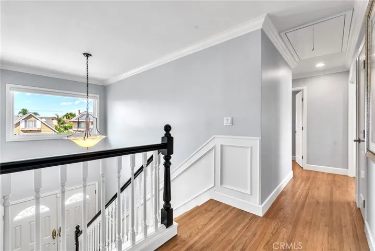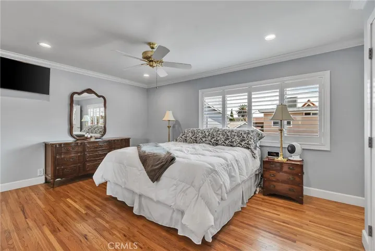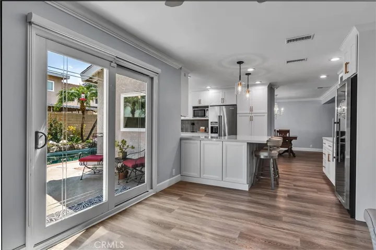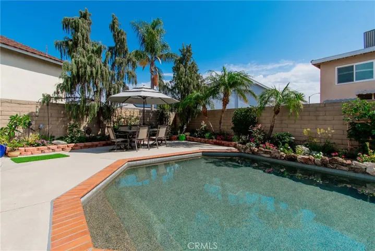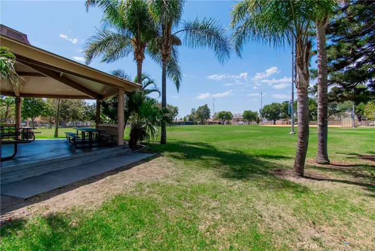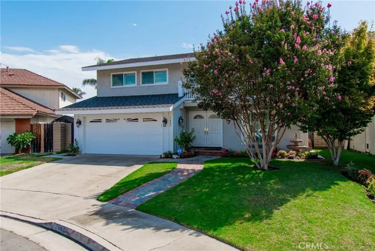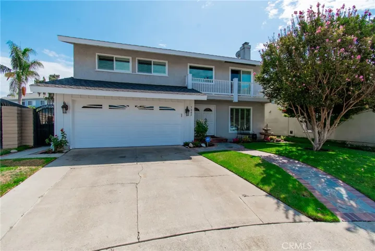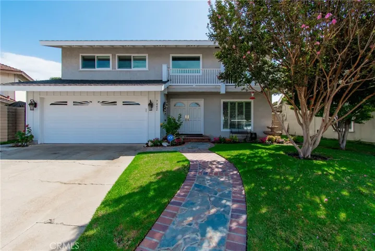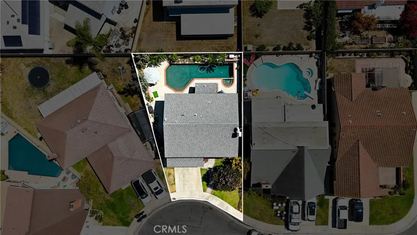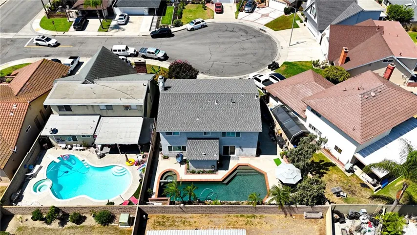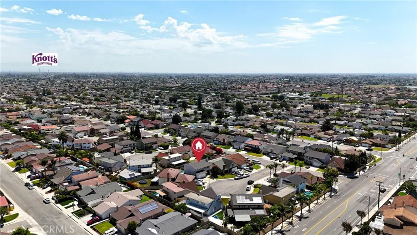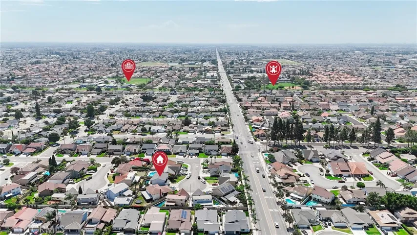7442 Susan Circle, La Palma, CA 90623
Description
Welcome to your dream home! This light and bright beautifully upgraded 2-story pool residence is nestled in a peaceful, family-friendly bedroom community known as Hartford Square and offers a perfect blend of comfort and functionality, on a cul-de-sac with no HOA!
High-end features abound in this well-cared-for and recently remodeled two-story home in La Palma. This Monterey model with over 2200 square feet is an impressive REAL five-bedroom, two-and-a-half bath home that offers a spacious layout and the most modern comforts for effortless living and entertaining. Close to freeways, schools, parks, shopping, medical facilities, police and fire protection.
Interior features
An open-concept floor plan that seamlessly connects the living and dining areas features a marble floor entry, crown molding, wainscoting, granite-faced fireplace with custom iron doors, gas logs and a romantic powder room. The beautiful chef’s kitchen features sleek quartzite countertops with a waterfall edge, stylish backsplash, a peninsula with bar stool seating, custom cabinetry with under cabinet lighting, solid brass pulls, a professional 6-burner dual-fuel gas range that has blue tooth speakers in the range hood vent and all stainless-steel appliances.
The family room features built-in custom bookcases with a space for your tv and storage for DVDs and games. A newer vinyl sliding door to the backyard features a large pool and patio area with freshly landscaped flower beds that rival Rogers Gardens,
Upstairs you’ll find five spacious bedrooms all with refinished oak flooring, solid-core doors, cedar-lined and lighted closets, ceiling can lighting and ceiling fans. The primary suite offers two closets and a luxurious bathroom with marble flooring and marble countertop. The hallway bath has a tub with shower and dual sink vanity with granite countertop. Both bathrooms have upgraded Hansgrohe plumbing fixtures.
This home has new Milgard dual-pane windows throughout with custom shutters and roller shades, loads of closets and a pull-down ladder for additional attic storage. The oversize garage is 25 feet deep and you’ll find even more built-in cabinets.
Move in Ready. Come take a look for yourself you won’t be disappointed. Nothing else out there like this one. NO seller contingency.
Address
Open on Google Maps- Address 7442 Susan Circle
- State/county CA
- Zip/Postal Code 90623
- Country US
Details
Updated on September 7, 2025 at 11:06 pm- Property ID: OC25196694
- Price: $1,349,888
- Land Area: 0.1198 Acres
- Bedrooms: 5
- Bathrooms: 3
- Garages: 2.0
- Garage Size: x x
- Year Built: 1965
- Property Type: Single Family Residence, Residential
- Property Status: Active
