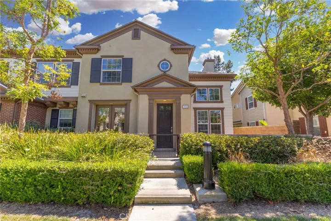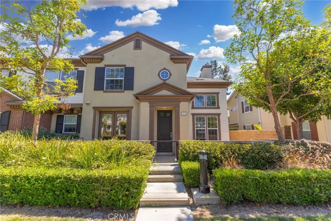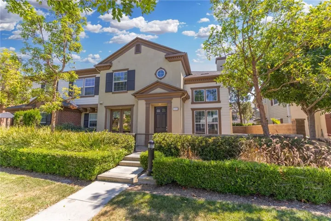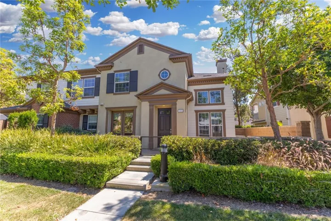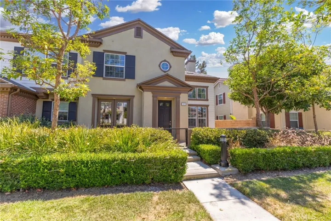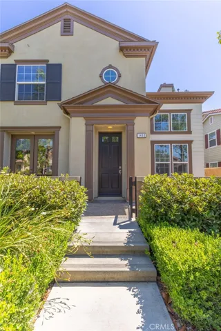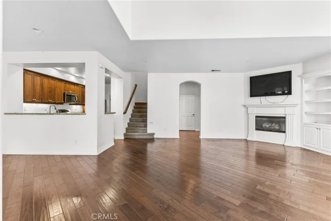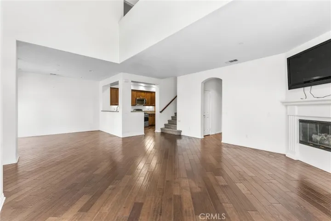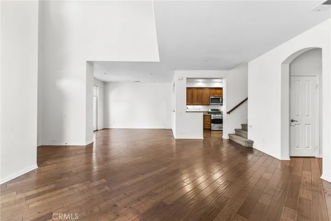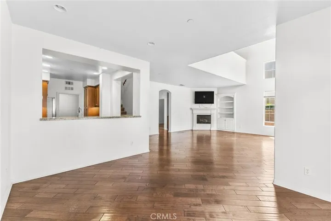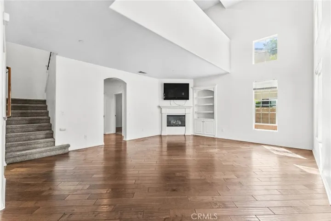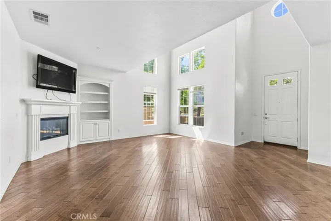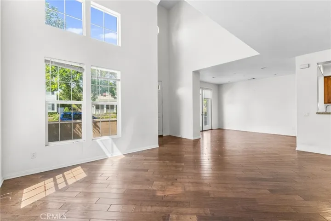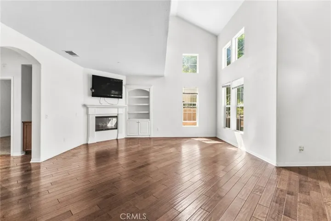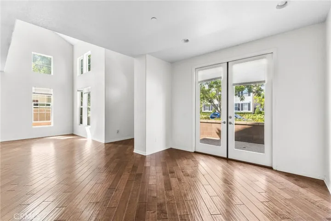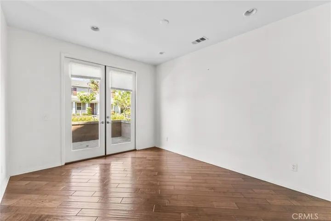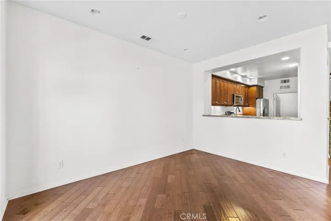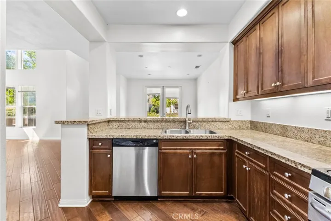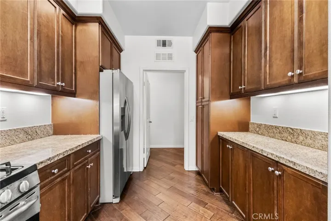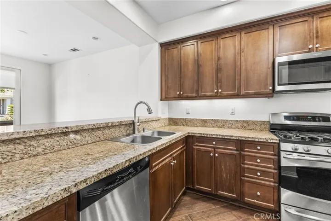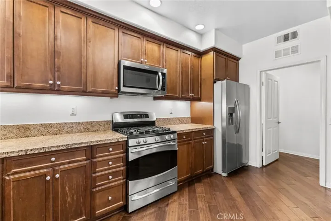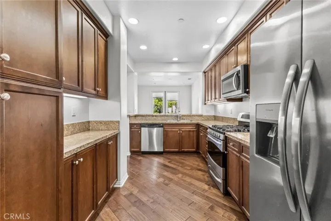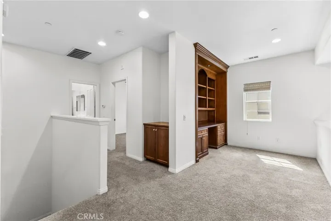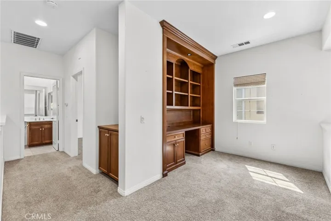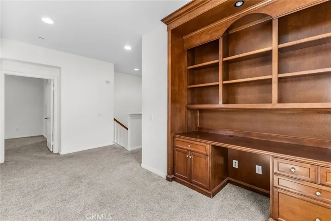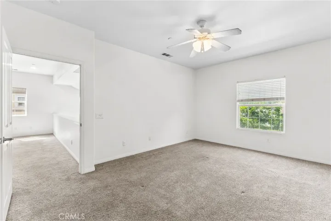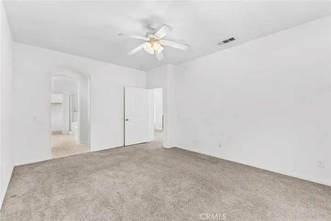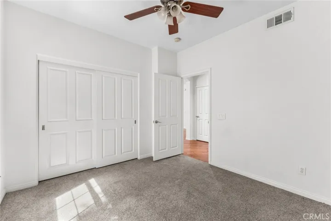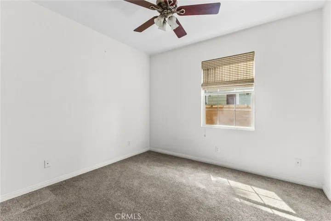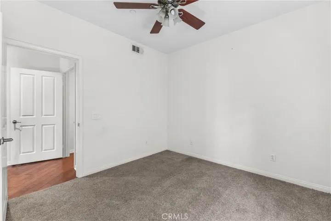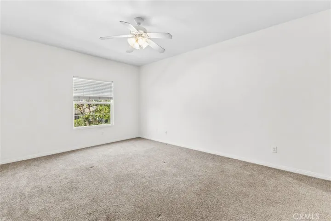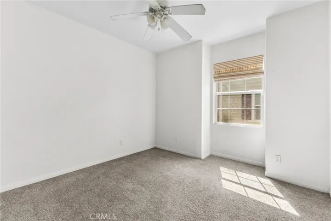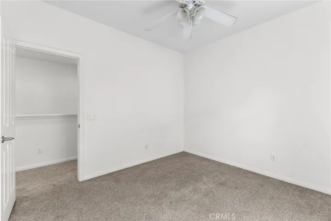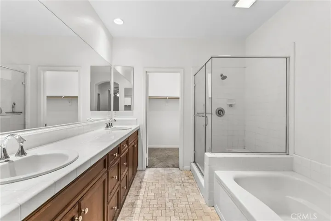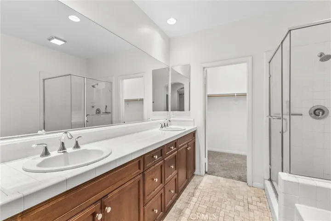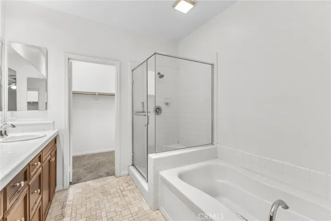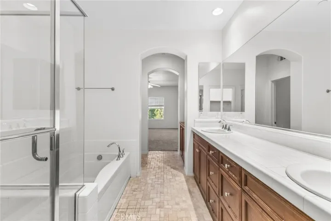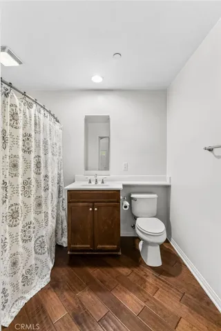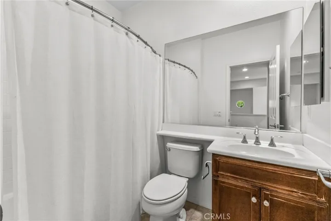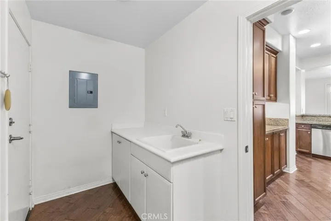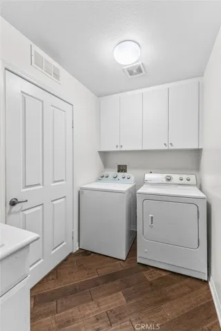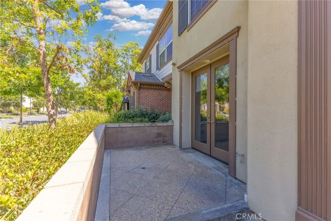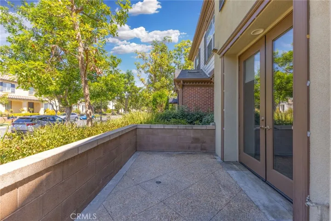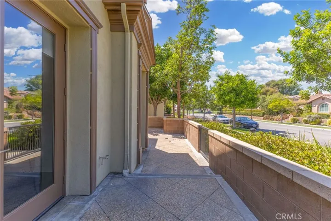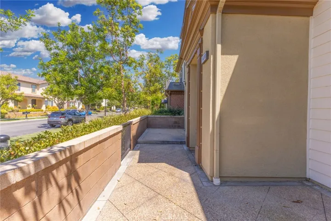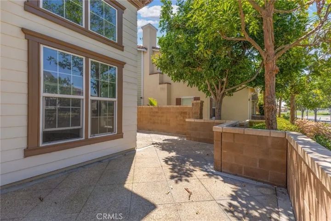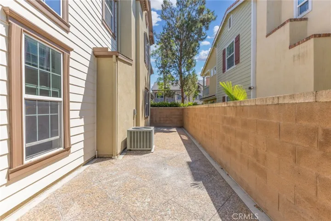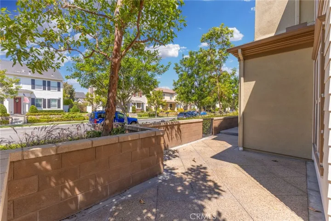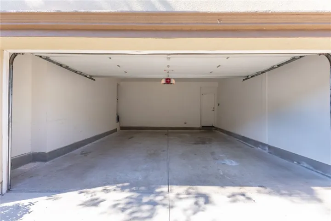Description
Welcome home to 1410 Lexington St, an elegant 3-bed, 3-bath, 2,000 sq ft single-family residence built in 2007 and set on a tree-lined street in coveted Tustin. Manicured hedges, a classic Colonial-inspired façade, and sun-filled rooms create irresistible curb appeal while delivering modern comfort inside.
The gourmet kitchen showcases slab-granite counters, a full backsplash, rich espresso cabinetry, and stainless-steel appliances including a five-burner gas range, built-in microwave, French-door refrigerator, and dishwasher. A breakfast bar opens directly to the main living space, keeping conversations flowing during casual gatherings. The open-concept living and dining area offers soaring ceilings, recessed lighting, and French doors that spill out to a private patio for seamless indoor–outdoor living.
Upstairs, a versatile loft features custom built-in cabinetry perfect for a home office, homework station, or creative studio. The primary suite is a true retreat with a generous bedroom, walk-in closet, dual-sink vanity, soaking tub, and separate shower. Two additional spacious bedrooms, a full hall bath, and a convenient downstairs guest bath complete the thoughtful layout.
Recent upgrades include engineered hardwood flooring, plush neutral carpet, dual-pane windows, an indoor laundry room, freshly painted interiors, and an attached two-car garage with direct entry and extra storage. Minutes from The District at Tustin Legacy, The Market Place, top-rated Tustin USD schools (including Beckman High School), parks, dining, and major arteries like the 5/55/405 freeways, 261 Toll Road, and John Wayne Airport, this home offers an effortless Southern California lifestyle.
Address
Open on Google Maps- Address 1410 Lexington Street
- City Tustin
- State/county CA
- Zip/Postal Code 92782
- Country US
Details
Updated on August 9, 2025 at 1:31 pm- Property ID: PW25125962
- Price: $1,195,000
- Land Area: 0.7914 Acres
- Bedrooms: 3
- Bathrooms: 3
- Garage: 1.0
- Garage Size: x x
- Year Built: 2007
- Property Type: Condominium, Residential
- Property Status: Active
