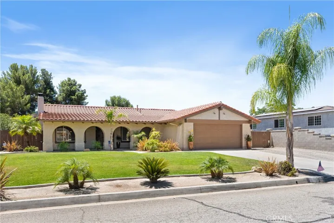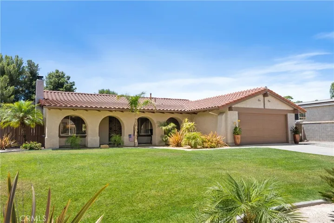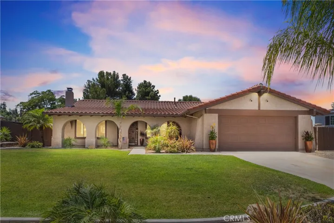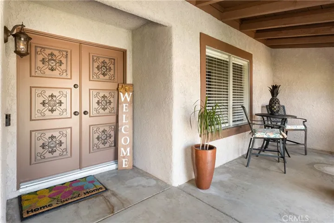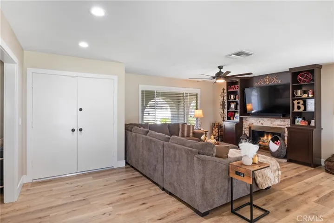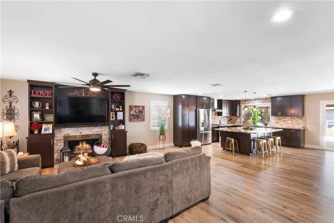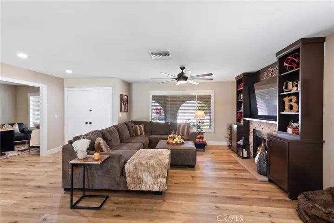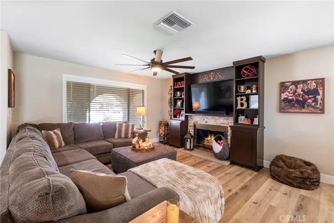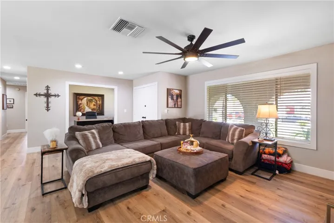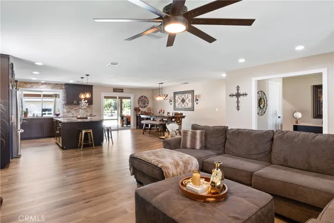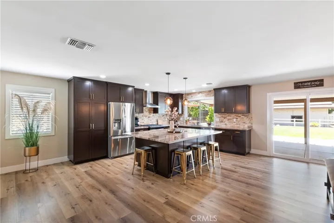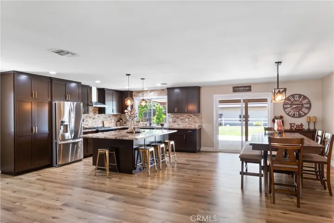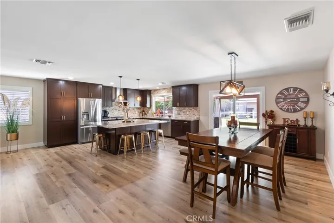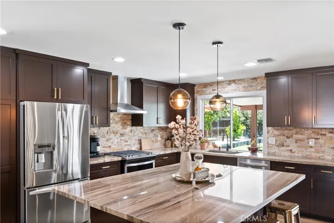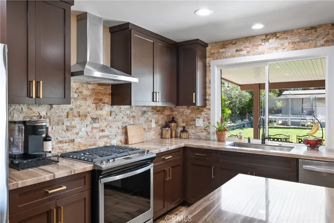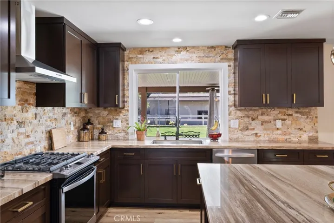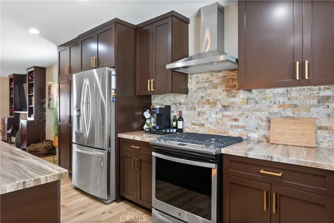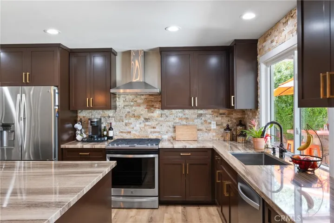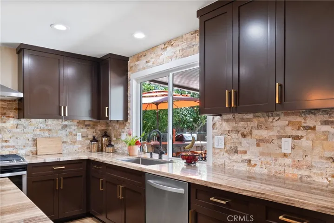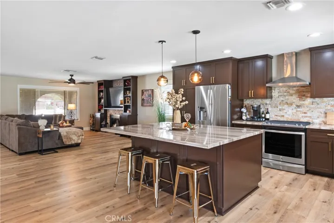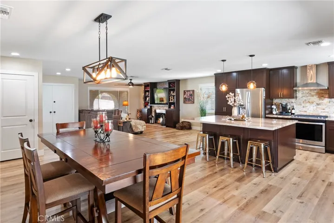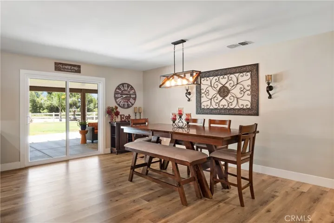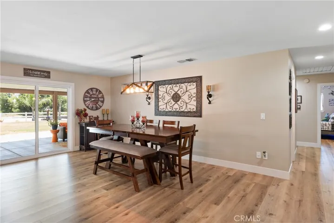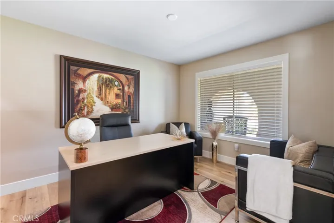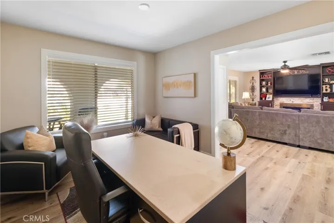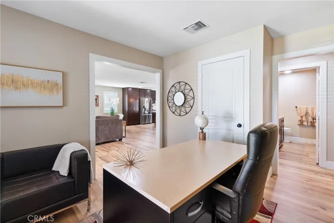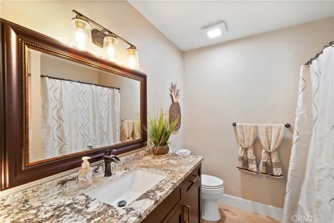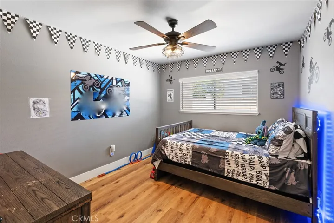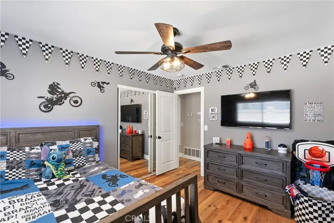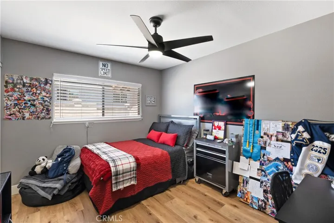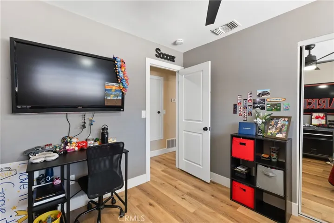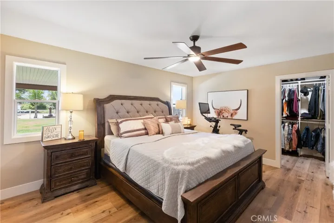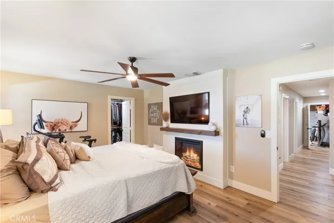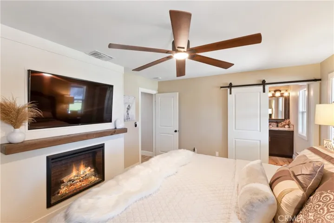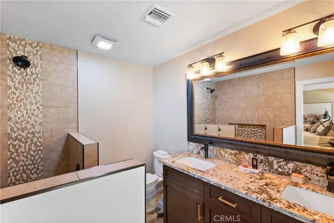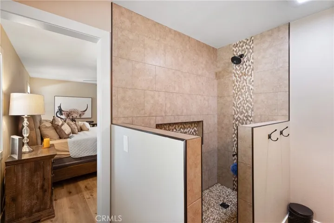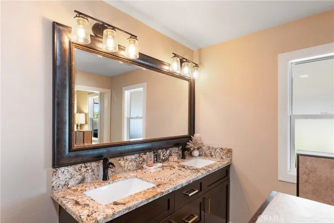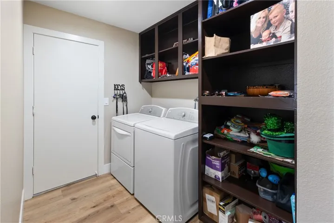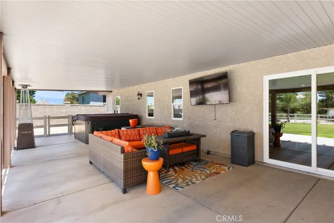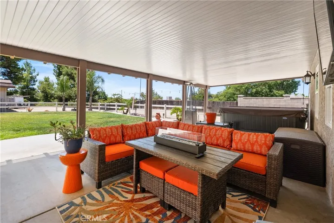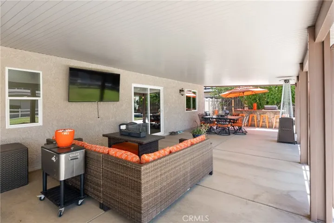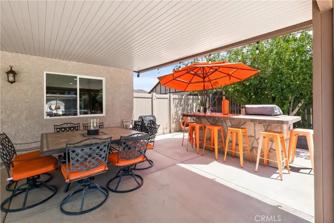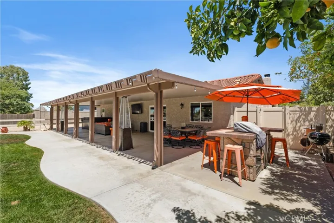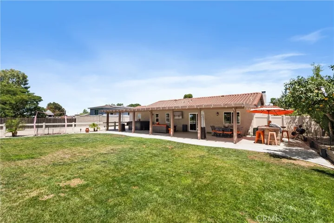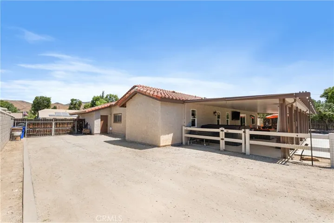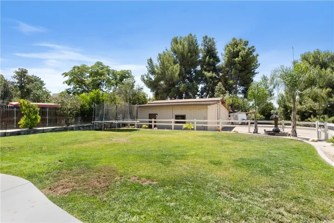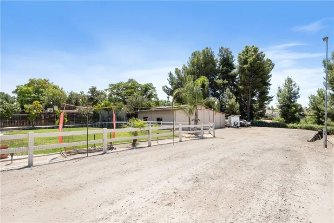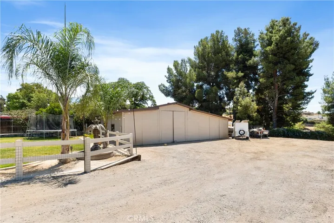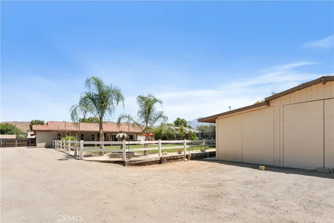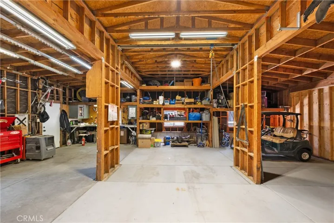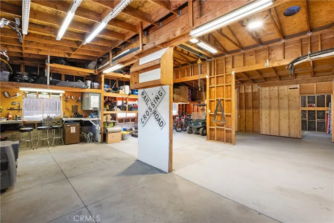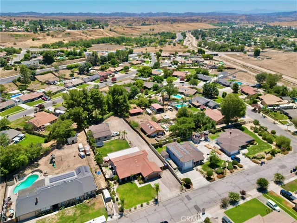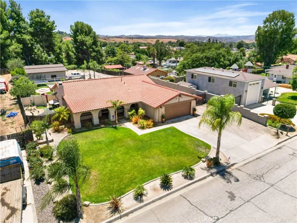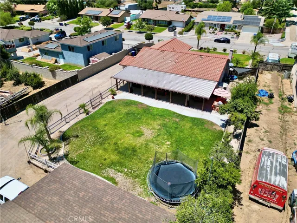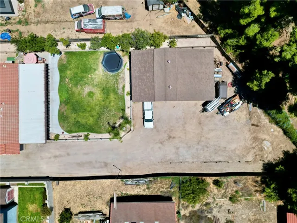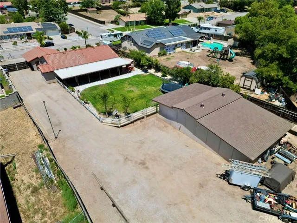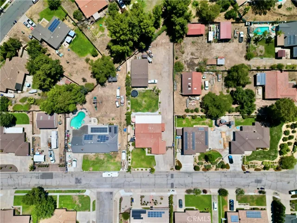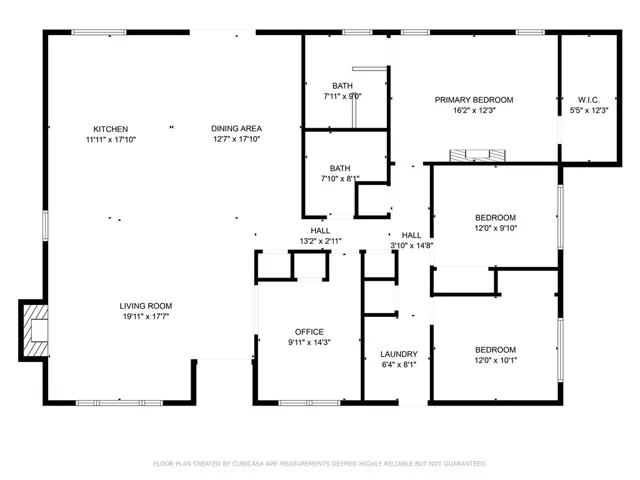33127 Camelot Drive, Yucaipa, CA 92399
Description
Welcome home to Camelot Drive…checkout the large lot and workshop! Loaded with upgrades, pristine, open concept floor plan, on over ½ an acre, and absolutely stunning! This single story home features: Almost 2000 sf of living space; 4 bedrooms (1 currently used as an office) and 2 beautifully remodeled bathrooms; Luxury vinyl flooring throughout, large baseboards, and custom neutral paint throughout; Large living room that has recessed lighting, oversized designer ceiling fan, fireplace with built-in surround, and large windows; Kitchen with expansive island, gorgeous upgraded cabinetry with brushed gold hardware, fabulous quartz counters, stone backsplash, stainless steel appliances, large stainless steel sink, and recessed lighting; Flowing from the great room is also the dining room with room for a large table and views out to the backyard and patio from the sliding glass door; Down the hallway are the 2 guest bedrooms, laundry room, guest bathroom, and primary suite; The primary suite features a walk-in closet, custom electric fireplace built-in, oversized designer ceiling fan, and sliding barn door that leads into the primary bathroom; The primary bathroom has dual sinks, large custom walk-in shower, and granite counters. Head outside to find absolute paradise with the expansive allumiwood patio cover, expanding approximately 800 sf across the back of the home, offering plenty of entertaining space! The backyard also features: built-in BBQ island with sink, vinyl fencing surrounding grass area, fenced in dog run down the East side of the home, as well as mature landscaping and sprinkler systems. Bonus features include: electric double gates that lead down the side of the property to the workshop and bonus parking area; The workshop is approximately 30×55 with 4 doors/bays…bring your toys and your projects! This one isn’t expected to last long at this price, come and see for yourself today!
Address
Open on Google Maps- Address 33127 Camelot Drive
- City Yucaipa
- State/county CA
- Zip/Postal Code 92399
- Country US
Details
Updated on July 28, 2025 at 1:21 pm- Property ID: IG25168712
- Price: $825,000
- Land Area: 0.6026 Acres
- Bedrooms: 4
- Bathrooms: 2
- Garages: 5.0
- Garage Size: x x
- Year Built: 1980
- Property Type: Single Family Residence, Residential
- Property Status: Active
