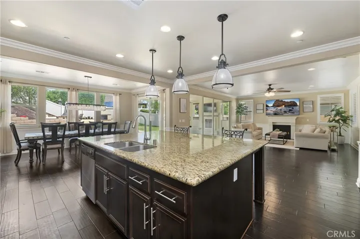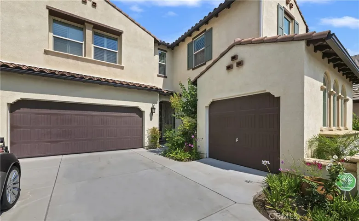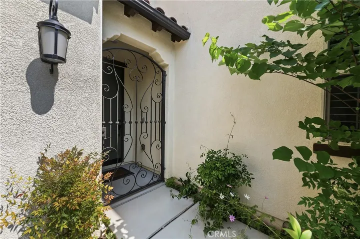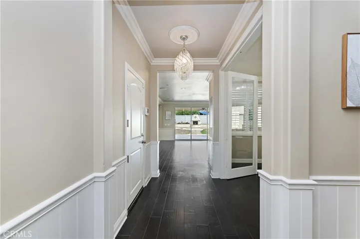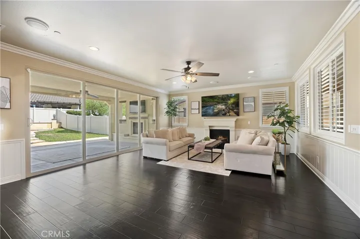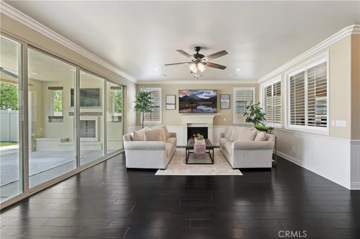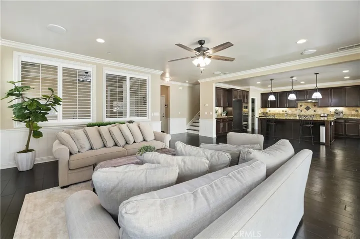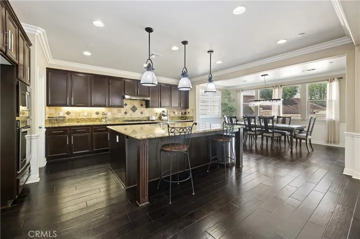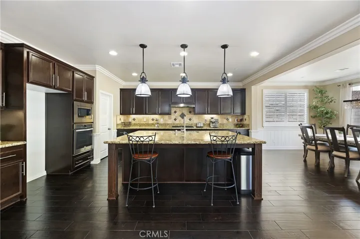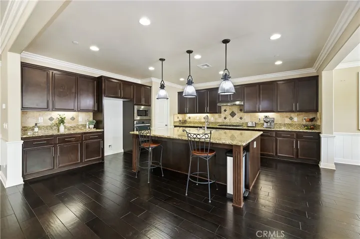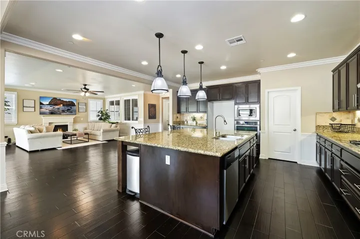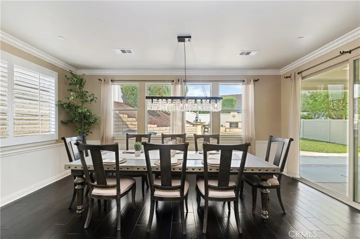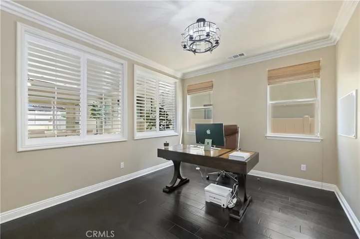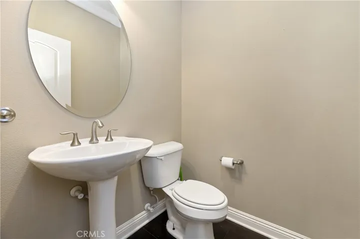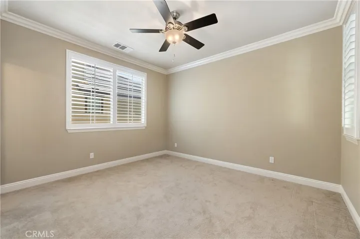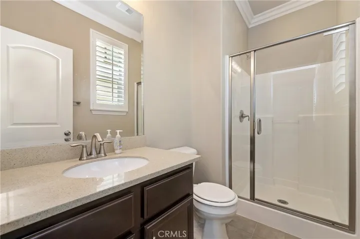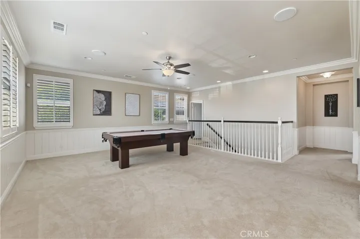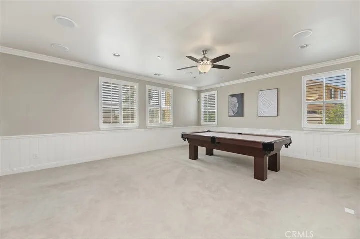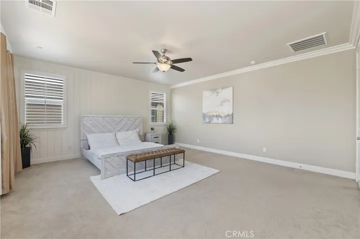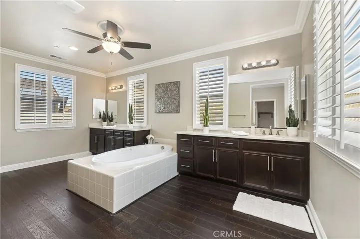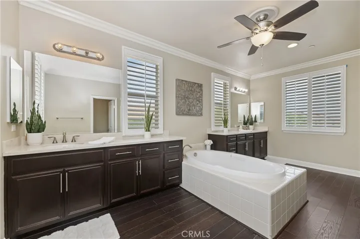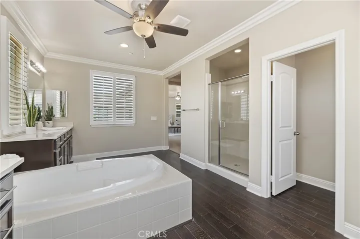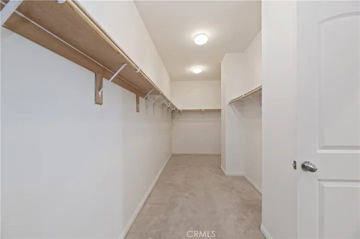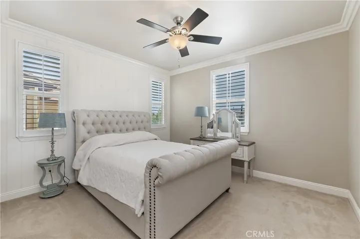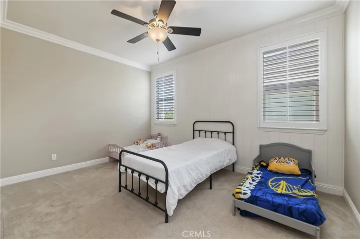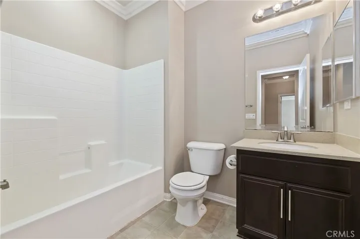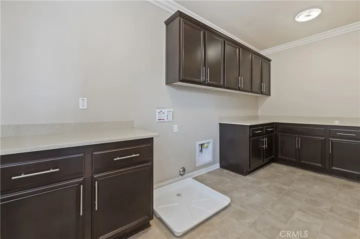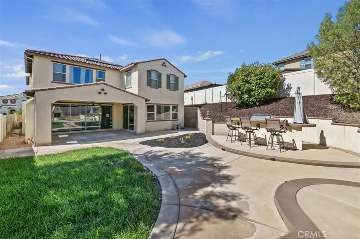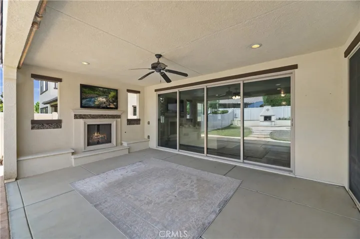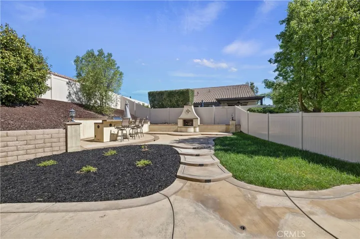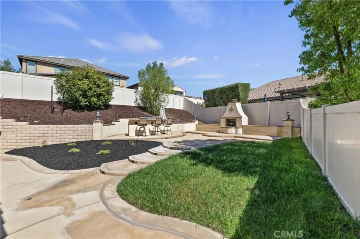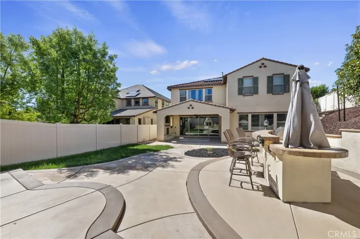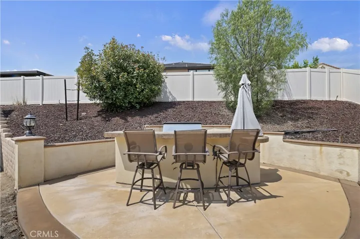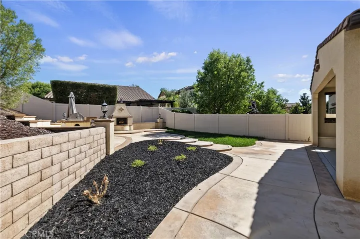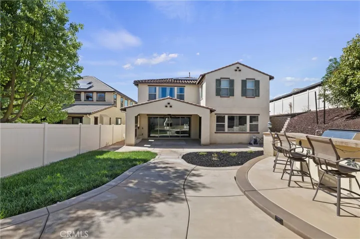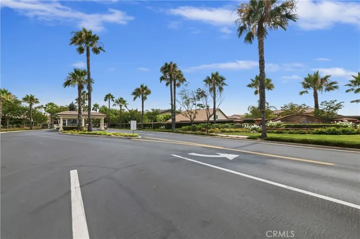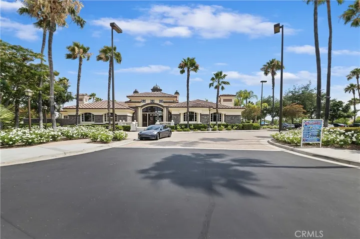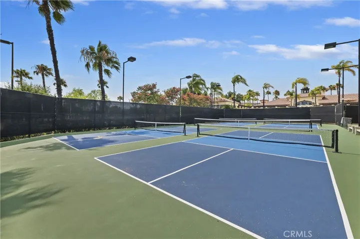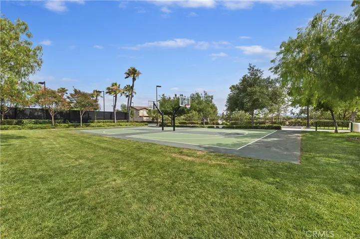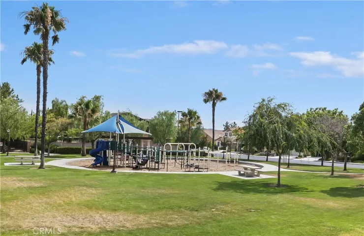Description
LOCATION! LOCATION! MOVE-IN-READY! SOLAR! Highly desirable Roripaugh Ranch home Shows like a model – upgrades galore! Upgraded floors. Upgraded countertops. Upgraded Master Bath. Upgraded Shutters. Upgrades + This home is almost 3700 sq ft open floor plan, and it’s located on a cul-de-sac with one of the largest lots n the community. This is the best of the best. There’s a full bathroom and a very large bedroom on the main floor, plus an office enclosed by glass bay doors. Formal hallway leads you to a true luxury experience where you will find, to the left: a stunning large kitchen with a large island and walk-in pantry next to a gorgeous dining area with views of the backyard. To the right: A huge living/family room with a gorgeous fireplace. The living room is pre-wired for a surround system. A full wall of glass sliders that open to a covered “California-Room” large enough to accommodate an expansive lounge set up giving you a true “indoor/outdoor” living experience, also has its own fireplace to add that extra cozy ambiance for those relaxing outdoor evenings. The backyard has “plumbing” for a pool that was done ahead of time when the hardscape was completed. The backyard is MASSIVE and STUNNING!! Already completed enough to enjoy as-is, while also not overly done, you can still add your own touches to showcase your personality and lifestyle. Upstairs is a HUGE loft. The model home used the cutout as a sink/drink station and had a small movie theatre / viewing area. This space is massive! Current owners used it as a pool table area. The master is separate from the other bedrooms upstairs and is oversized, as is most everything here. There’s a king bed frame shown now and it looks small in this room – Master will easily accommodate most bedroom sets, plus some chairs for a reading space or?? The Master bath is ALSO HUGE with separate “his-hers” sink areas, and a bath tub located across an oversized walk-in “spa-like” shower. The remaining bedrooms are located upstairs and are oversized. The clubhouse you will see as you enter through the guard gate. The community offers country club-like amenities including clubhouse, gym, pool, spa, tennis courts, basketball courts, tot lots, central park, and a private walking trail that is approx 3 miles long with a “forest-like” feel. Just minutes from shopping, wineries, award-winning Temecula school district, mall, restaurants, old town Temecula – must see to appreciate! This one is actually better in person!
Address
Open on Google Maps- Address 39156 Clydesdale Circle
- City Temecula
- State/county CA
- Zip/Postal Code 92591
- Country US
Details
Updated on October 10, 2025 at 2:54 am- Property ID: SW25162399
- Price: $1,000,000
- Land Area: 0.26 Acres
- Bedrooms: 4
- Bathrooms: 5
- Garages: 3.0
- Garage Size: x x
- Year Built: 2014
- Property Type: Single Family Residence, Residential
- Property Status: Active
