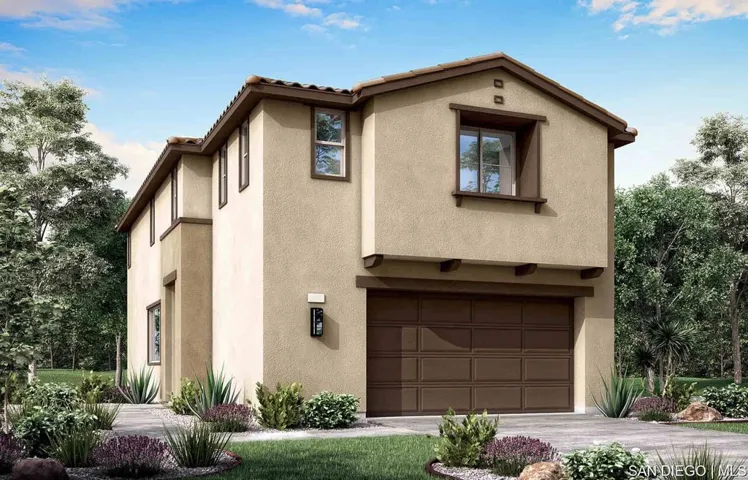Active
29339 Opal Skye Way , Winchester, CA 92596
29339 Opal Skye Way , Winchester, CA 92596
Description
Welcome to the largest plan available at Opal Skye. Plan 7 features an open Great Room, Kitchen, and Dining Room with ample views to the outside. Upstairs is even grander, and will serve as one of the main gathering spots. Here, you’ll find the large loft, Beds 2 and 3, Laundry Room, and the impressive Primary Suite. This is the perfect floorplan for families of all sizes to live and play. Completion Date November 2025, don’t miss out on this last opportunity.
Address
Open on Google Maps- Address 29339 Opal Skye Way
- City Winchester
- State/county CA
- Zip/Postal Code 92596
- Country US
Details
Updated on July 18, 2025 at 6:52 pm- Property ID: SDC0001146SD
- Price: $539,000
- Bedrooms: 3
- Bathrooms: 3
- Garages: 2.0
- Garage Size: x x
- Year Built: 2025
- Property Type: Single Family Residence, Residential
- Property Status: Active


