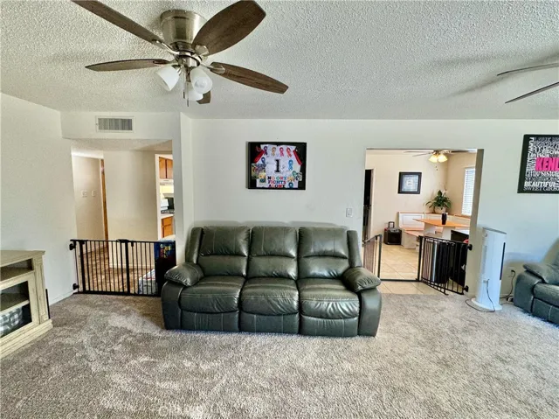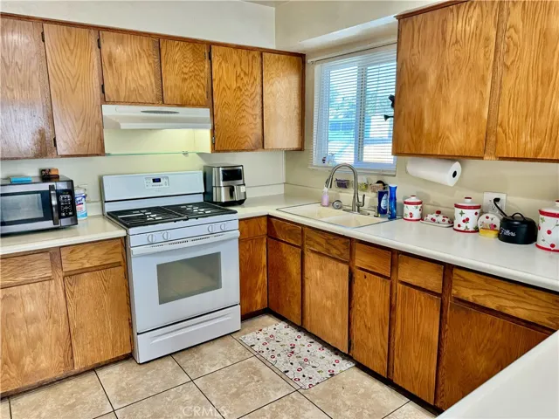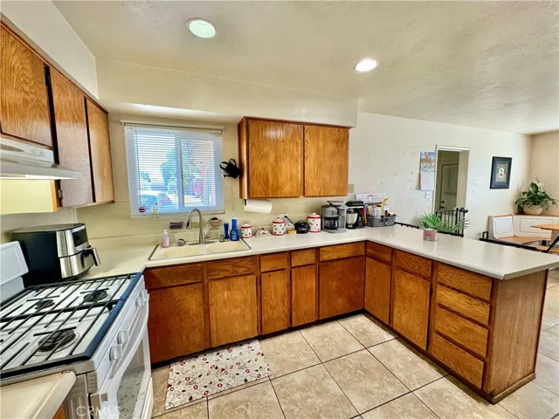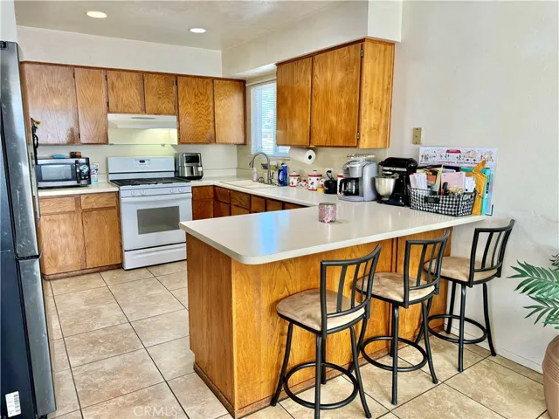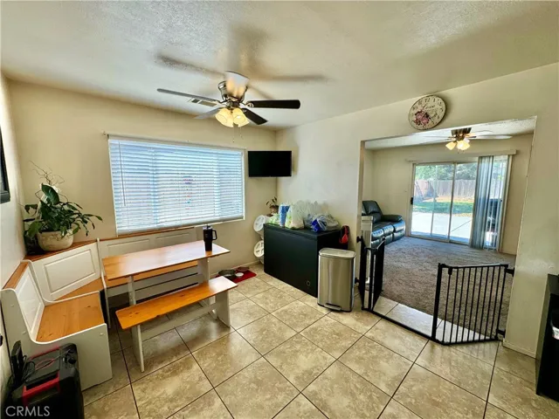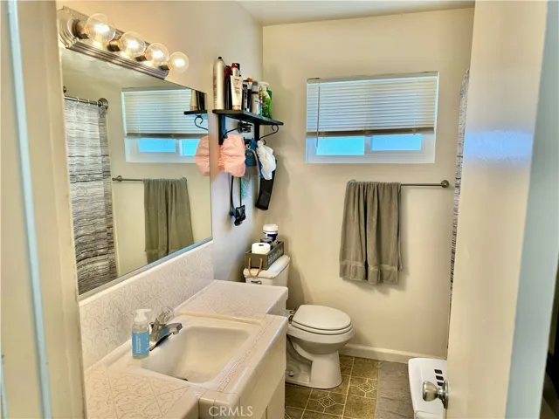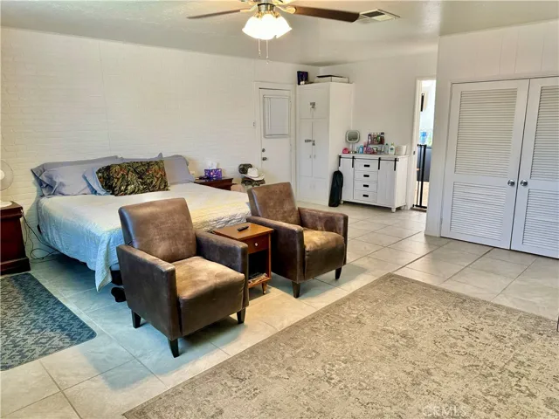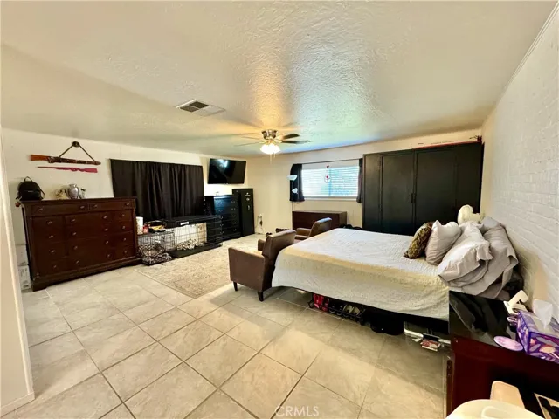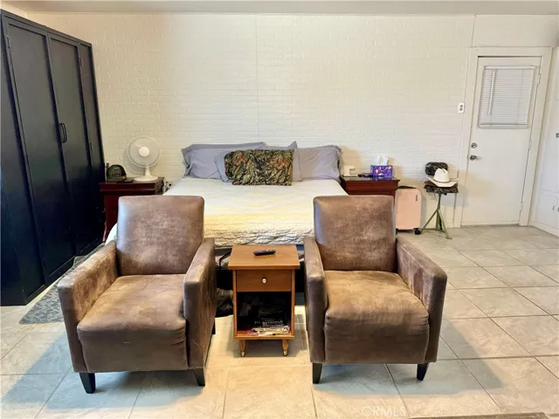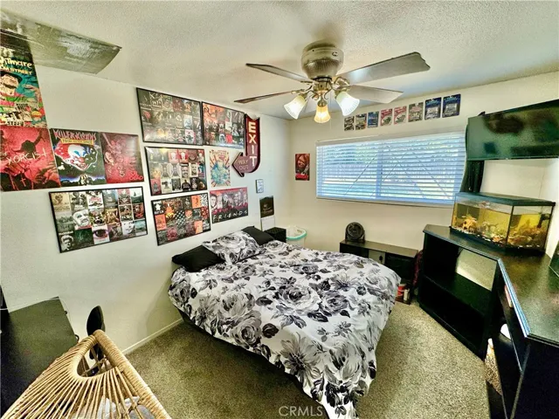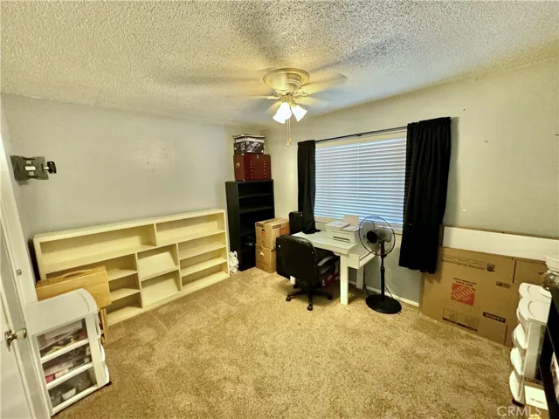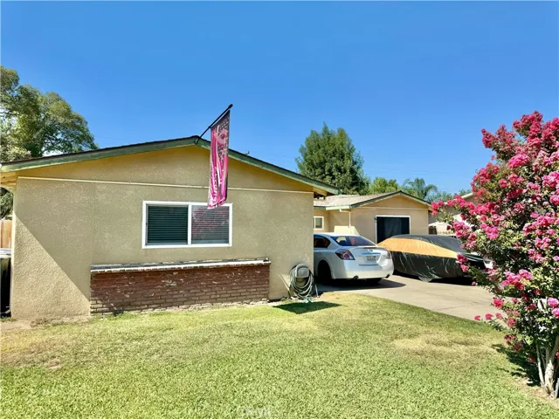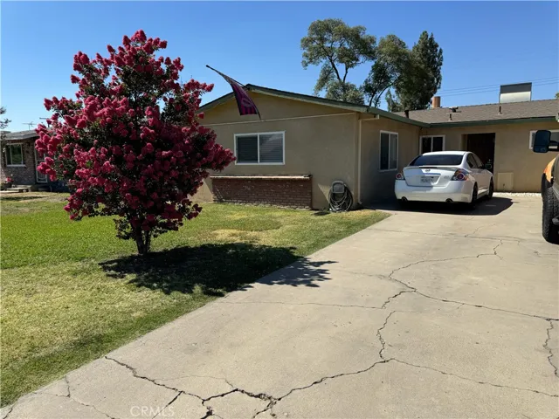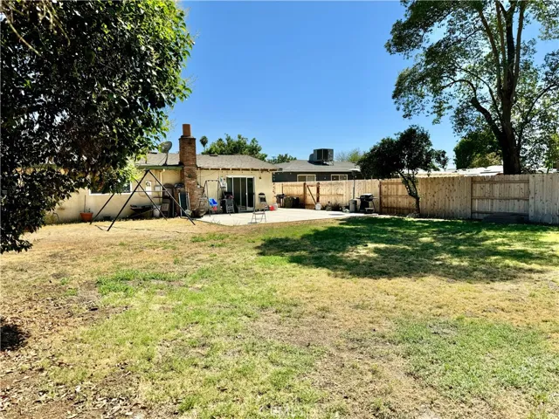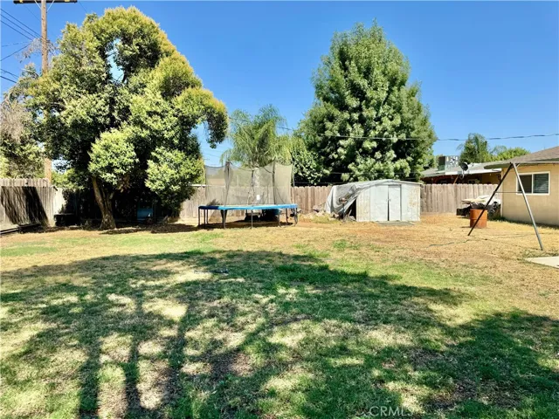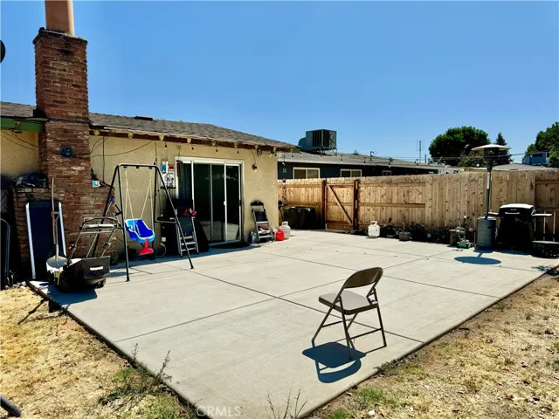Description
Located on a quiet street in an established neighborhood, this home offers a functional layout with both a comfortable living room and a family room featuring a painted-brick fireplace—great for gatherings or relaxation. The spacious kitchen includes canned lighting, a wraparound countertop with a three-seat breakfast bar, and a window with views of the front yard. The adjacent dining area connects to the living room, creating an open and practical space.
Flooring includes: Tile in the kitchen, dining area, hall, and bathrooms; carpet in the living room and bedrooms.
The guest bathroom features tile floors and counters, along with a shower/tub combination. Two of the three bedrooms share a connecting bathroom with a shower. All three bedrooms include ceiling fans and ample closet space. A large bonus room with tile flooring and a closet functions as a fourth bedroom or flexible living space.
Outside, a new concrete walkway and backyard patio slab offer a blank canvas for your outdoor plans. Mature trees provide shade, and the large backyard offers room for gardening, play, or a potential ADU. There’s also space in front for RV parking.
Address
Open on Google Maps- Address 1602 W Dorothea W Avenue
- State/county CA
- Zip/Postal Code 93277
- Country US
Details
Updated on September 9, 2025 at 1:27 am- Property ID: SC25137788
- Price: $329,500
- Land Area: 0.2282 Acres
- Bedrooms: 3
- Bathrooms: 2
- Garage Size: x x
- Year Built: 1962
- Property Type: Single Family Residence, Residential
- Property Status: Active

