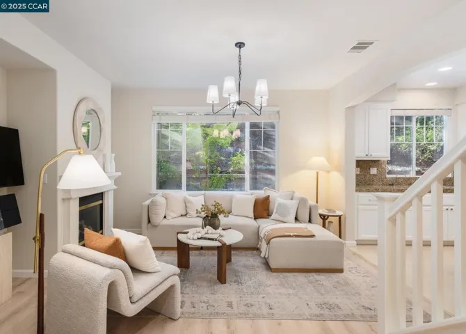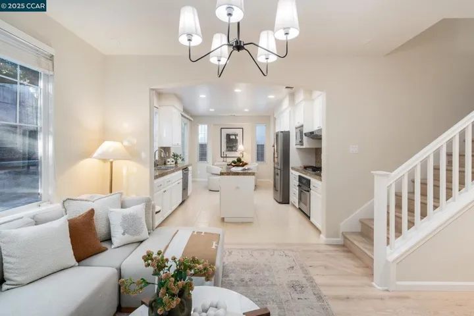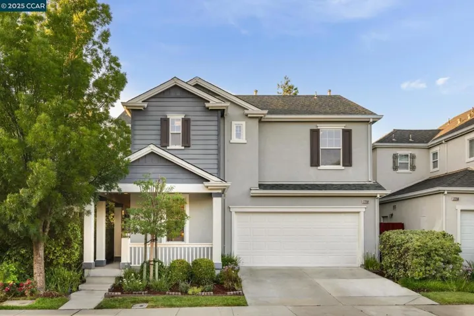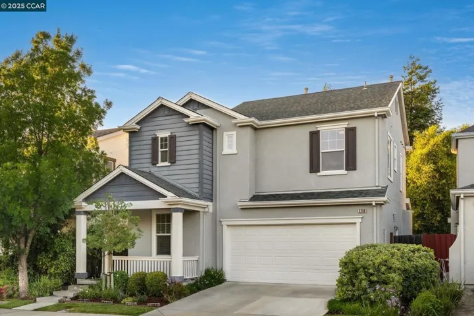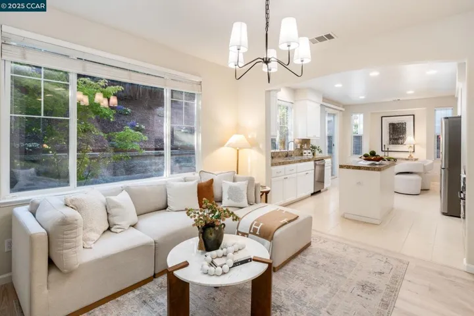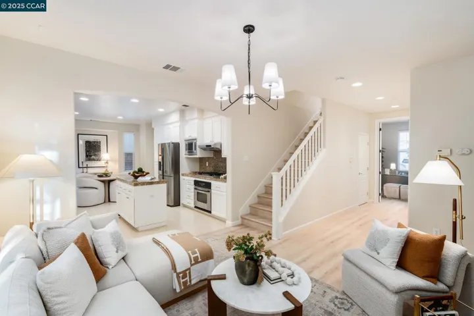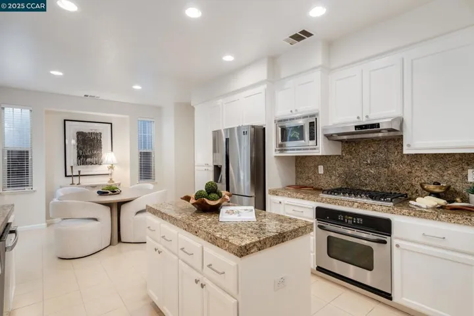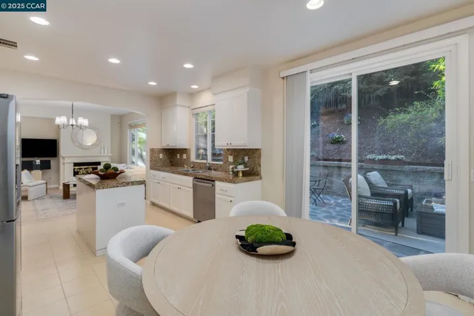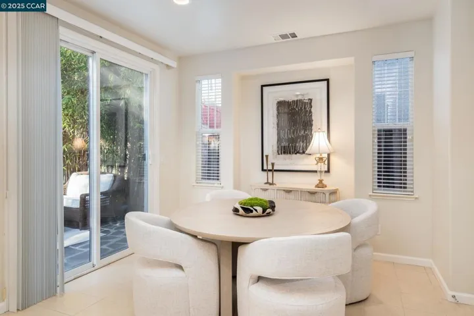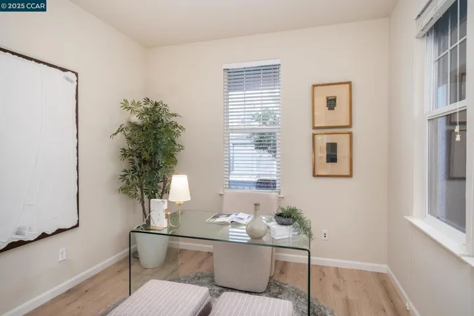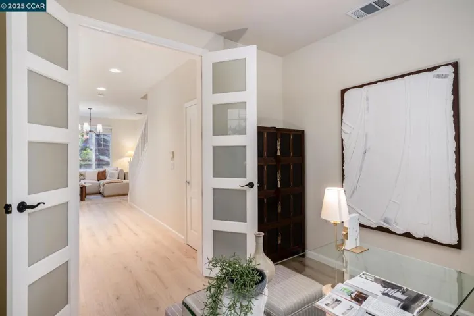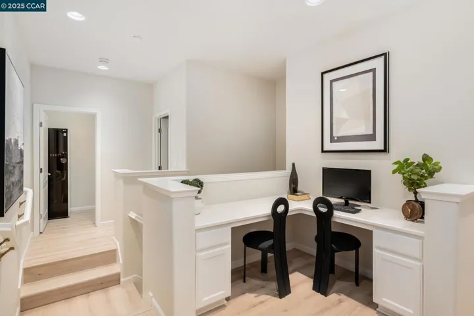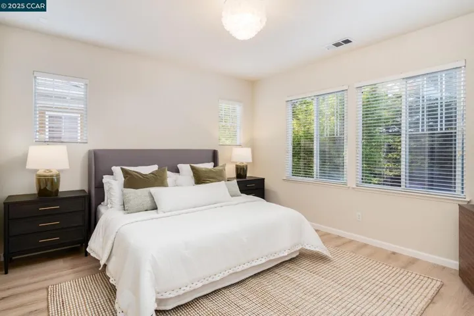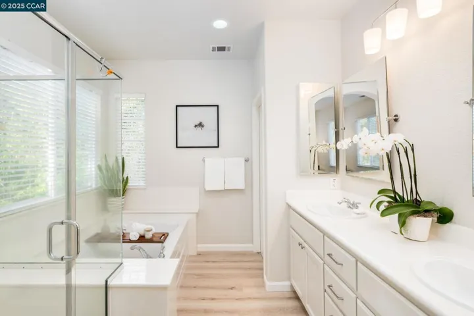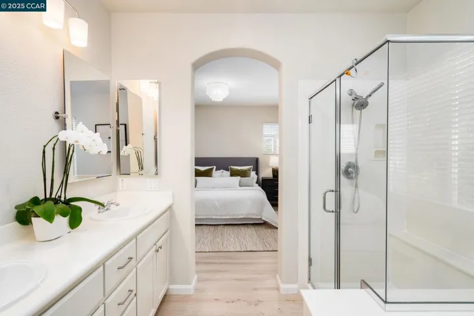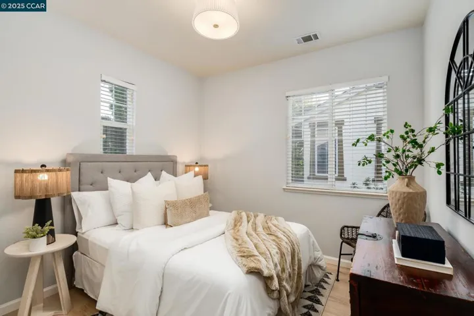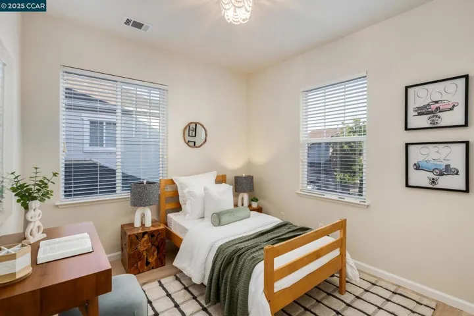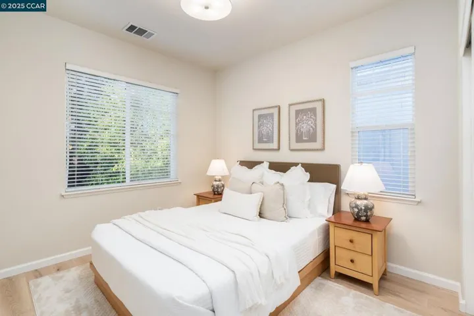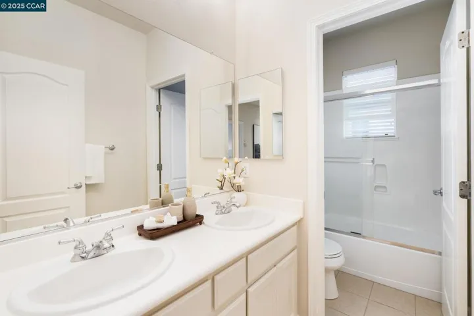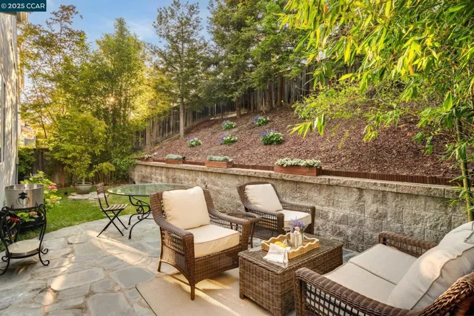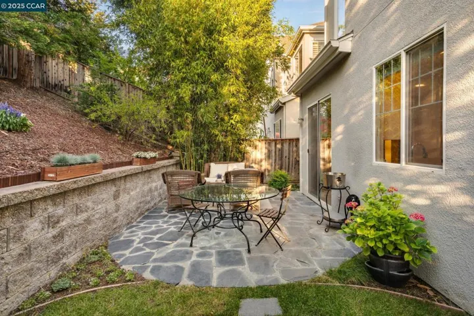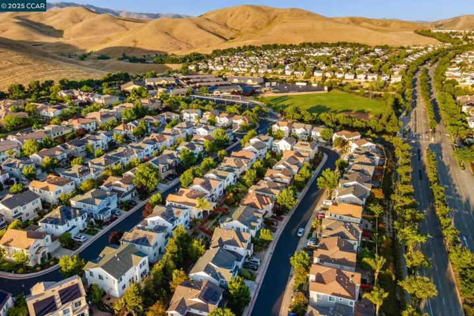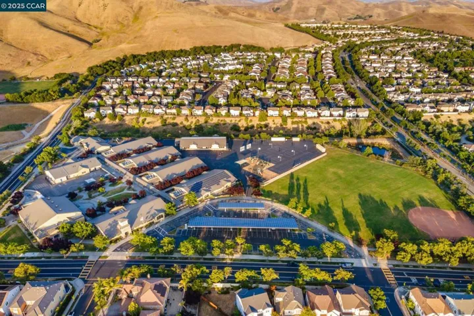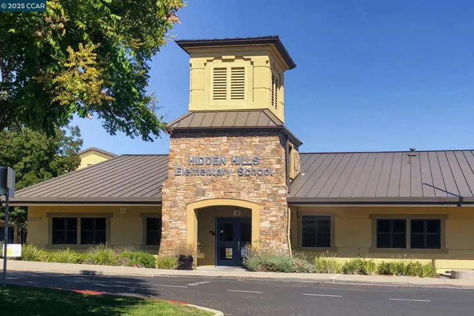Description
Welcome to this meticulously maintained Windemere home, showcasing upgrades from new paint, to new custom light fixtures and hard surface flooring—this floorplan offers all of your essentials. Discover a family room that seamlessly connects to the upgraded kitchen and spacious dining area—making living and entertaining so convenient. The kitchen features newly painted cabinetry with new hardware, a new gas cooktop, center island and built-in stainless steel appliances. The main level is complete with a home office/den with new French doors. The upper level offers 4 bedrooms, including the primary suite, a laundry room, built-in study and a shared hallway bath. The primary bedroom suite highlights 2 walk-in closets, built-in cabinetry for extra storage and an updated ensuite bath with dual sinks, walk-in shower and soaking tub. The low maintenance but private backyard is lined with mature trees for added privacy from neighbors. Located just across the street from Hidden Hills Elementary. Walk to other top-rated San Ramon Valley schools, parks, and enjoy shopping/dining at Bishop Ranch City Center.
Address
Open on Google Maps- Address 2258 S Donovan Way
- City San Ramon
- State/county CA
- Zip/Postal Code 94582
- Area WINDEMERE
Details
Updated on August 8, 2025 at 6:00 pm- Property ID: 41100537
- Price: $1,450,000
- Land Area: 0.0809 Acres
- Bedrooms: 4
- Bathrooms: 3
- Garages: 2.0
- Garage Size: x x
- Year Built: 2003
- Property Type: Single Family Residence, Residential
- Property Status: Active
