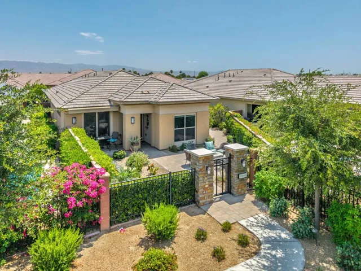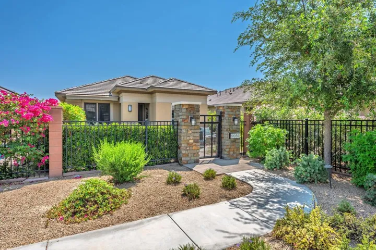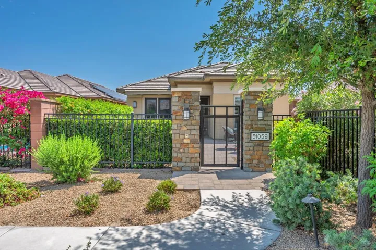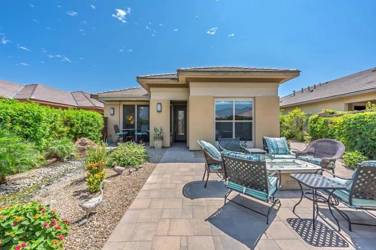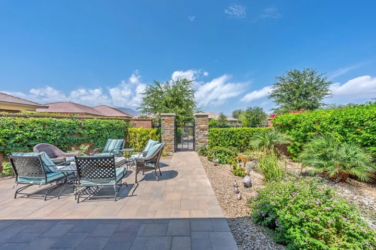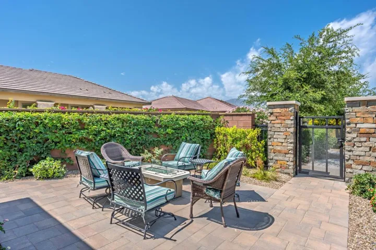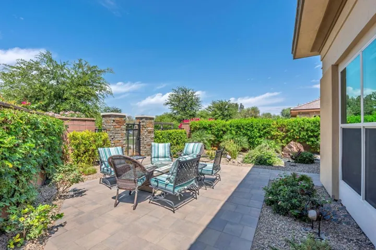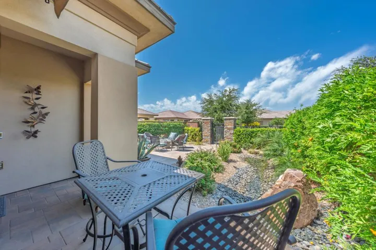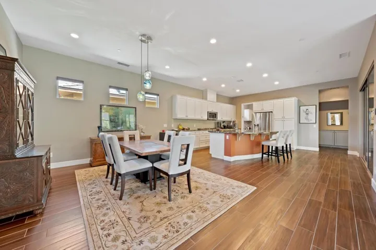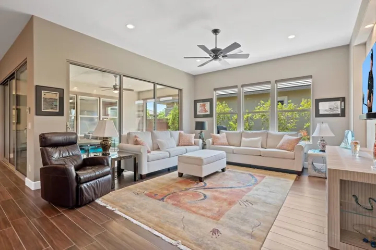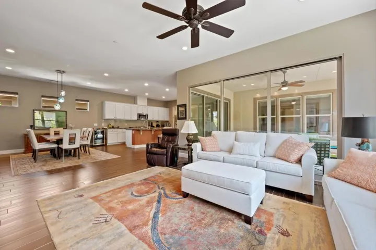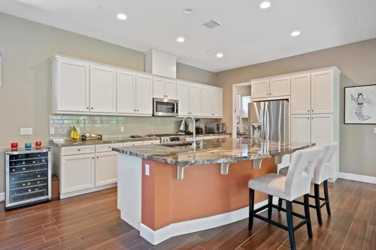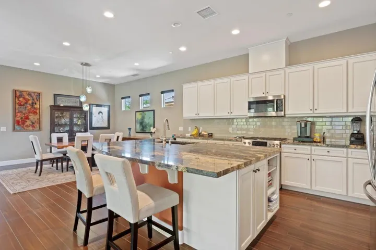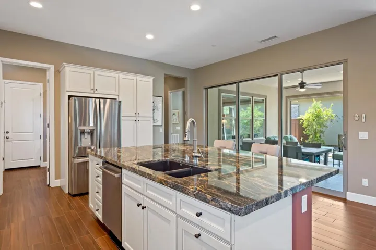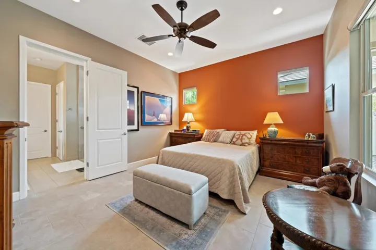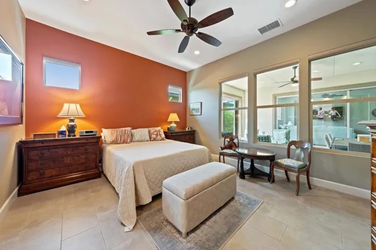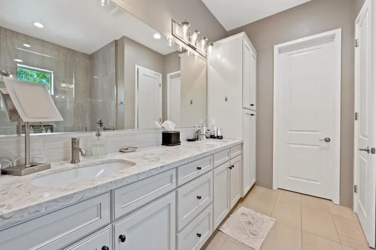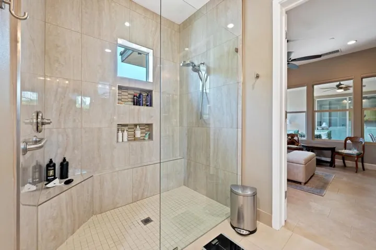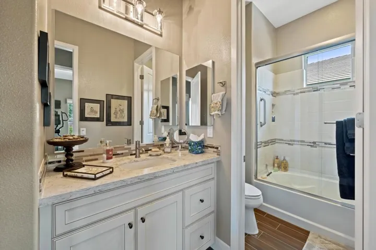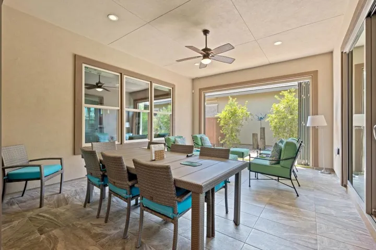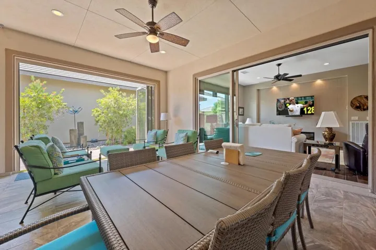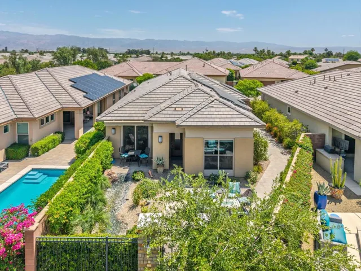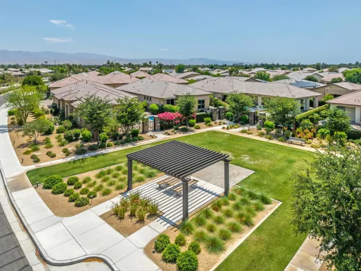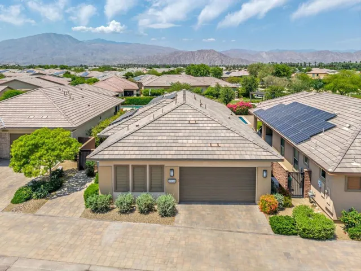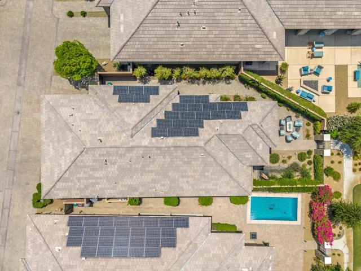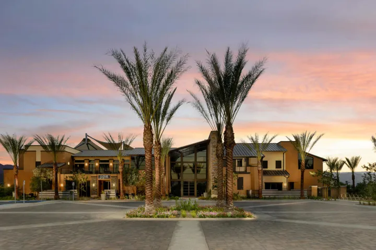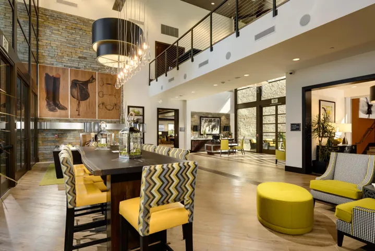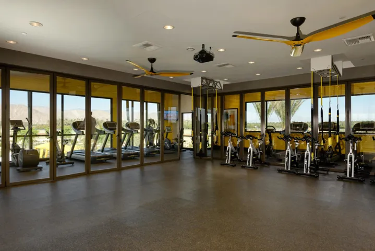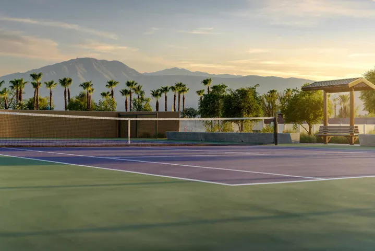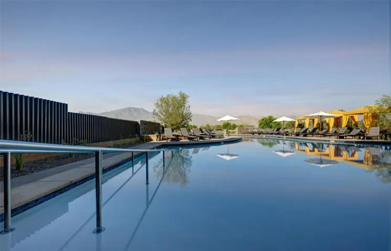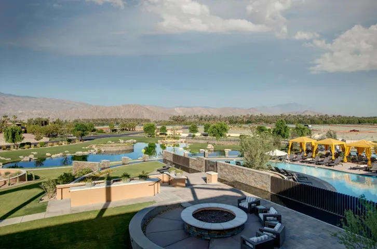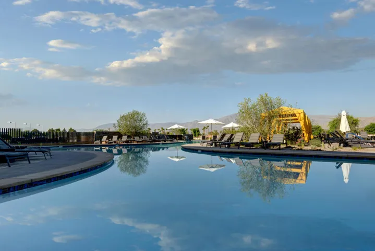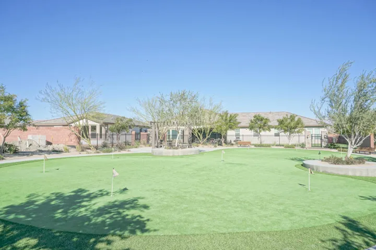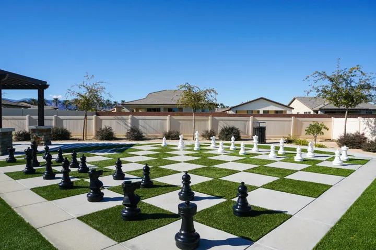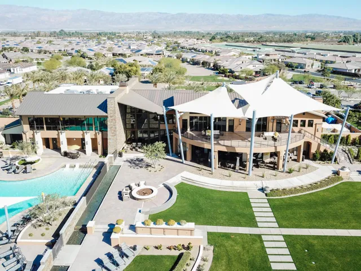Description
Welcome to resort-style living in the ‘All Ages’ section of the sought-after Trilogy at the Polo Club. This beautifully upgraded Solare floor plan offers 1,902 square feet of thoughtfully designed space, with soaring 10′ ceilings and an open concept layout that blends comfort, elegance, and function.The heart of the home is the kitchen and great room, seamlessly connected and ideal for entertaining. Designer tile flooring flows throughout, complemented by dramatic granite slab countertops and a striking tiled fireplace wall. Two expansive rolling glass doors create a true indoor/outdoor living experience, opening to a spacious patio. The patio features a folding glass enclosure, adding up to 270 square feet of additional living space year-round.The smart space laundry room offers generous storage, natural light, and multiple workstations. The primary suite features a large walk-in shower and walk-in closet, while the den provides serene views of the patio and adjacent park. The upgraded garage includes built-in storage and A/C, perfect for year-round use.Outside, enjoy two distinct patio areas–one facing south and one west–each maximizing outdoor enjoyment and capturing the desert light. The front patio includes a tranquil water feature and opens to a lush, oversized park, offering privacy and peaceful views.The home also features SheaXero, a solar energy system designed to offset the homes annual electric costs for the next 10 years. A Polo Club Membership is available for transfer (buyer to pay $1,875 fee), granting access to a 25,000 sq ft clubhouse with a fitness center, pickleball, tennis, resort and lap pools, an indoor golf simulator, and more. Dine at June Hill’s Table, the on-site restaurant with five-star cuisine and friendly ambiance. All of this, set against the backdrop of the stunning Santa Rosa Mountains.Experience the best of resort living in a home designed for both style and ease. Welcome home.
Address
Open on Google Maps- Address 51059 Goldwater Court
- City Indio
- State/county CA
- Zip/Postal Code 92201
- Area Trilogy Polo Club
- Country US
Details
Updated on September 11, 2025 at 5:53 pm- Property ID: 219131181DA
- Price: $698,500
- Land Area: 0.14 Acres
- Bedrooms: 2
- Bathrooms: 2
- Garages: 2.0
- Garage Size: x x
- Year Built: 2015
- Property Type: Single Family Residence, Residential
- Property Status: Active
