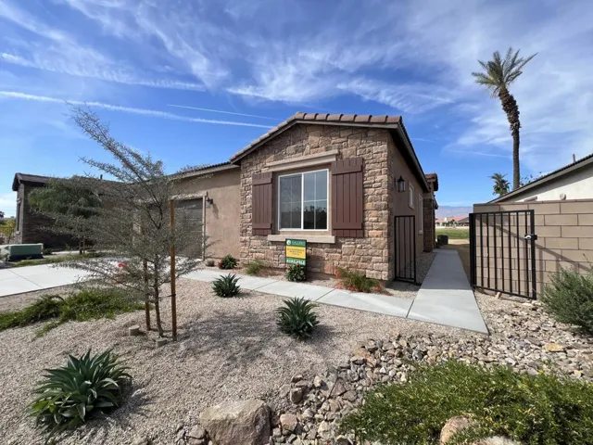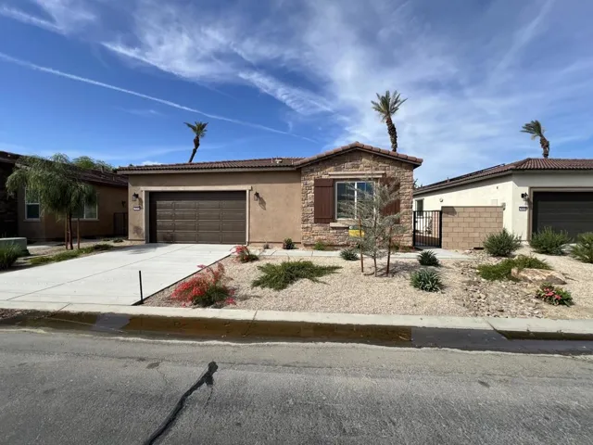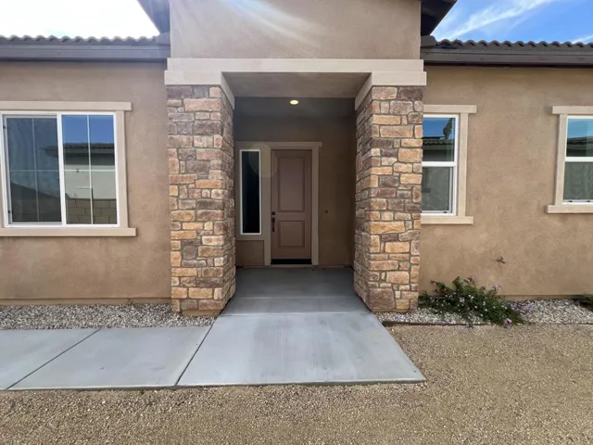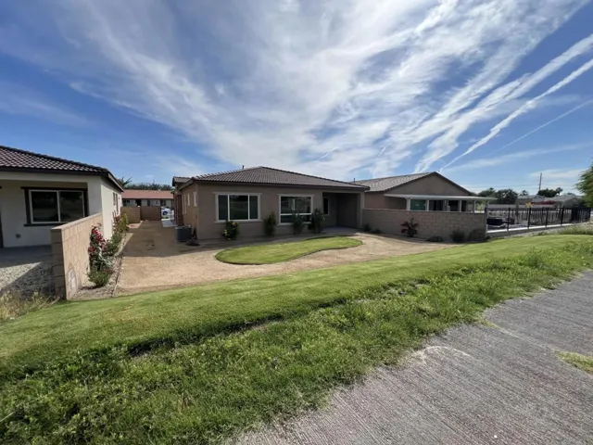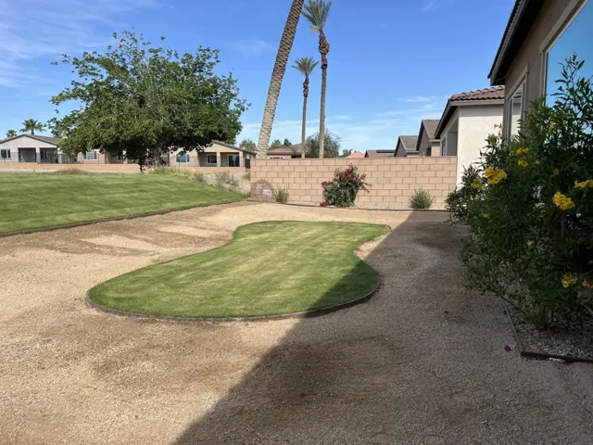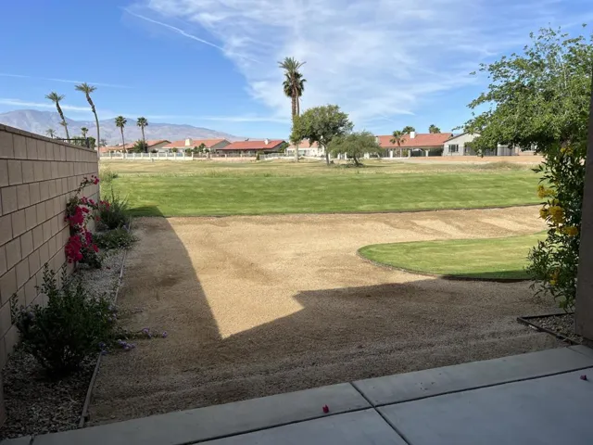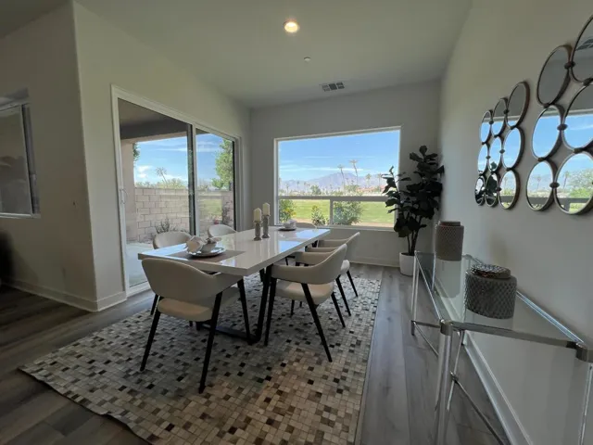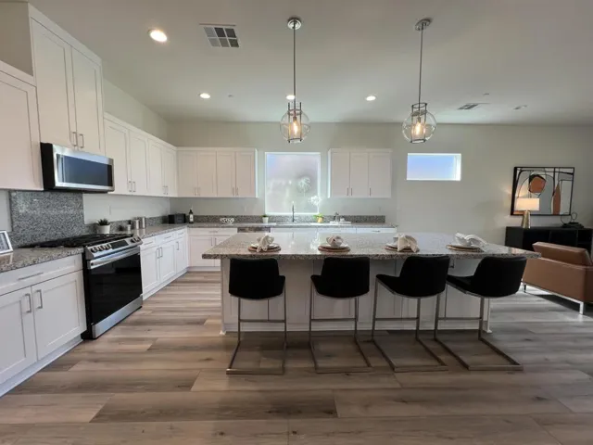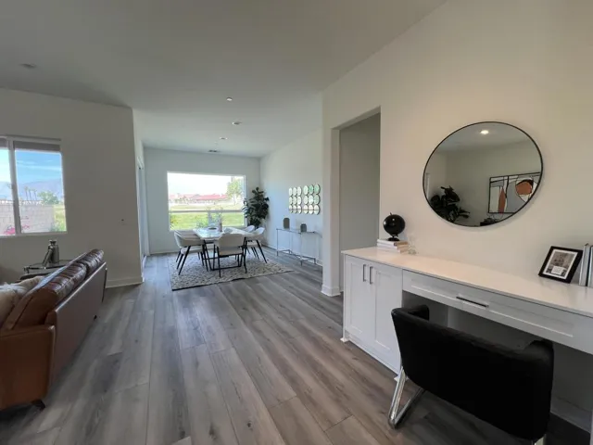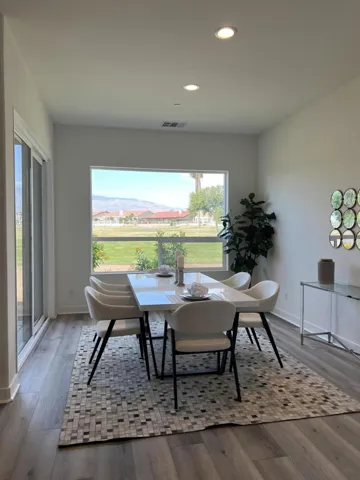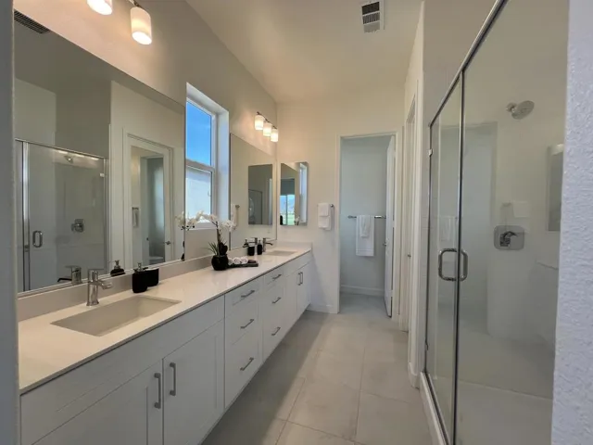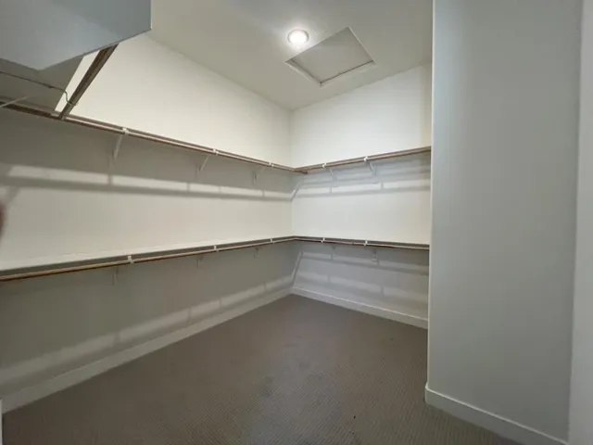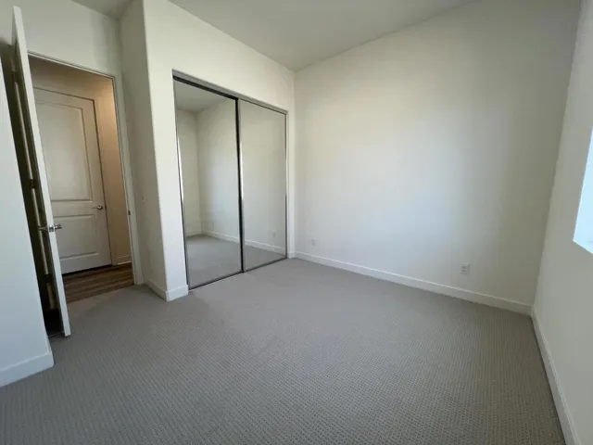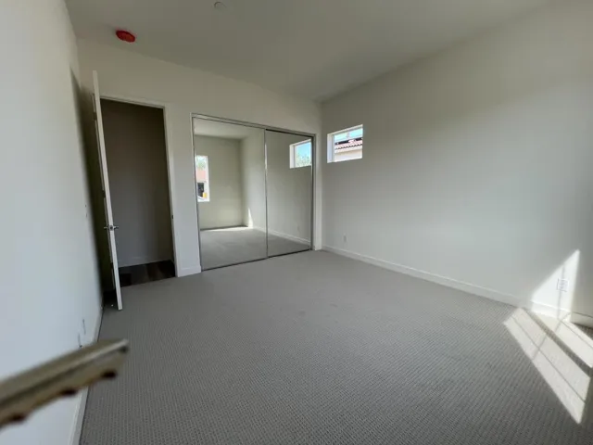Description
PLAN 2-*** NEW CONSTRUCTION *** GALLERY HOME BUILDERS unveils yet another desirable community within the gates of legendary Indian Palms Country Club. Gallery homesites are situated along the 6th and 7th hole of the Royal Course. Offering incredible golf views and resort style amenities. Gallery Homes offers 4 unique floorplans with up to 2143 S.F. of living space and generous lot sizes. Each home is single story, with 10-foot flat ceilings throughout, and 8-foot doors to add a touch of elegance and grandeur. Residence 2 floor plan (LOT 10) is turnkey and ready to move in- Builder has upgraded LVP flooring and carpet. Residence 2 is 3 bedrooms, and 2 full bathrooms. 2008 sq ft. and centers around a spacious great room design with a large kitchen, granite countertops, a large central island with cabinets on both sides, pendant lighting above combines functionality and style. The dining area flows into a massive, covered patio, perfect for entertaining and enjoying the picturesque golf vistas and mountain backdrop at night. The primary suite offers a generous sized ensuite with walk-in 3’x6′ shower, dual sinks and large walk-in closet and separate restroom. Low HOA dues include front yard maintenance, and access to the IPCC Tennis, Pickleball and Bocce courts, community pool/spa areas and fitness center. Visitors are welcome to come and view the models. Gallery sales office and models are open Friday -Tuesday 10am -4pm. Closed Wednesday and Thursday. Call the sales office (760)206-3356 or email me about the current price sheets and available homesites. [email protected] enter Indian Palms Country Club through the main gate off Monroe. Let the front guard know you are here for Gallery homes. They can provide you with a map to the sales office.Please note all interior photos are of the model for Residence 2.
Address
Open on Google Maps- Address 48243 Barrymore Street
- City Indio
- State/county CA
- Zip/Postal Code 92201
- Area Indian Palms (31432)
- Country US
Details
Updated on December 6, 2025 at 8:35 pm- Property ID: 219128847DA
- Price: $607,970
- Land Area: 0.1567 Acres
- Bedrooms: 3
- Bathrooms: 2
- Garages: 2.0
- Garage Size: x x
- Year Built: 2024
- Property Type: Single Family Residence, Residential
- Property Status: Active
