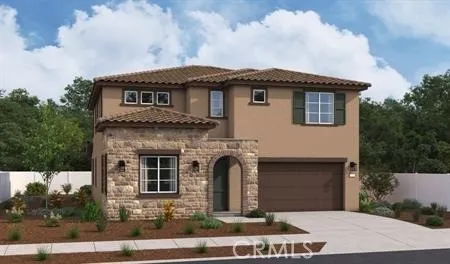2821 Bridgetide Road, Corona, CA 92883
Active
Under Construction
2821 Bridgetide Road, Corona, CA 92883
2821 Bridgetide Road, Corona, CA 92883
Description
Highlights of the inspired Aveline plan’s main floor include a generous great room, a thoughtfully designed kitchen with a center island and roomy pantry, and a convenient primary suite showcasing a walk-in closet and a lavish bath with double sinks, a shower and a soaking tub. You’ll also appreciate a study, a powder room and a covered patio on this level. The second floor boasts an expansive loft, two secondary bedrooms with a shared bath and an additional primary suite.
Address
Open on Google Maps- Address 2821 Bridgetide Road
- City Corona
- State/county CA
- Zip/Postal Code 92883
- Country US
Details
Updated on June 28, 2025 at 3:42 pm- Property ID: IG25031854
- Price: $1,059,990
- Land Area: 0.1143 Acres
- Bedrooms: 5
- Bathrooms: 5
- Garages: 2.0
- Garage Size: x x
- Year Built: 2025
- Property Type: Single Family Residence, Residential
- Property Status: Active


