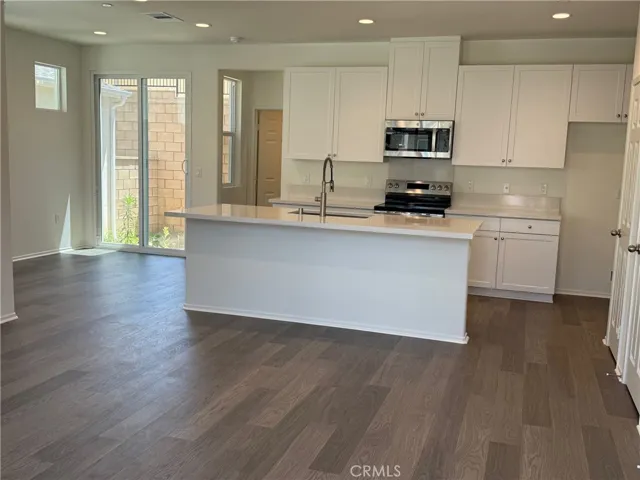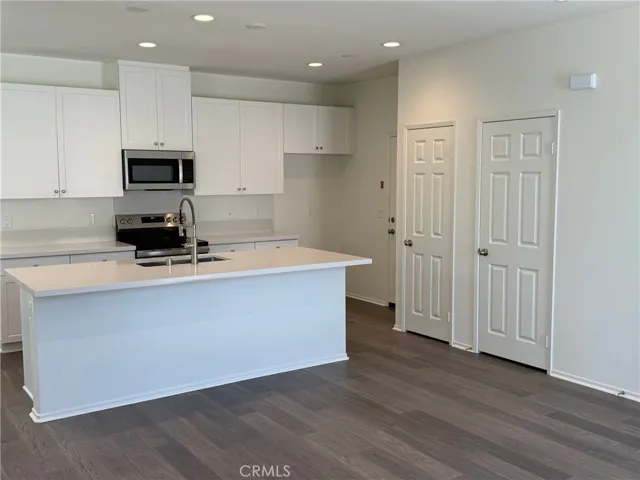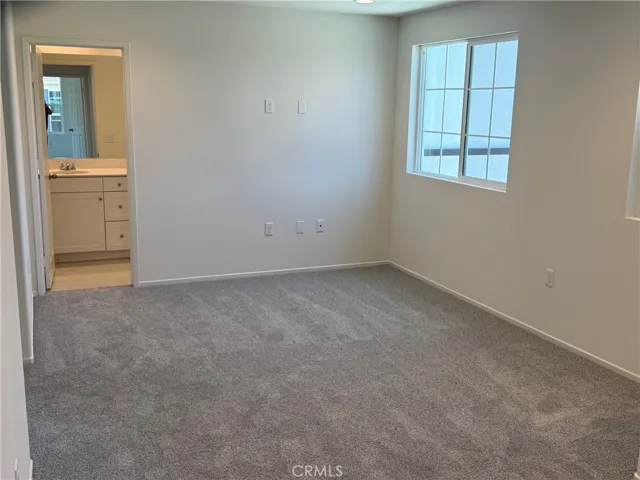2255 Spring Meadow Court, San Bernardino, CA 92346
Active
Under Construction
2255 Spring Meadow Court, San Bernardino, CA 92346
2255 Spring Meadow Court, San Bernardino, CA 92346
Description
Welcome to this thoughtfully designed Niagra home! Included features: a well-planned kitchen boasting 42″ cabinets, quartz countertops,
a large island, a walk-in pantry and an adjacent dining area; a relaxing living room; a main-floor bedroom and full bath; an airy loft; a
lavish primary suite offering an expansive walk-in closet and a private bath with double sinks; two additional bedrooms; a shared hall
bath and an upstairs laundry. This home also showcases an open stair railing and ceiling fan prewiring in select rooms. This could be
you dream home!
Address
Open on Google Maps- Address 2255 Spring Meadow Court
- City San Bernardino
- State/county CA
- Zip/Postal Code 92346
- Country US
Details
Updated on August 26, 2025 at 2:36 am- Property ID: IG25029215
- Price: $517,345
- Land Area: 0.0531 Acres
- Bedrooms: 4
- Bathrooms: 3
- Garages: 2.0
- Garage Size: x x
- Year Built: 2025
- Property Type: Single Family Residence, Residential
- Property Status: Active





