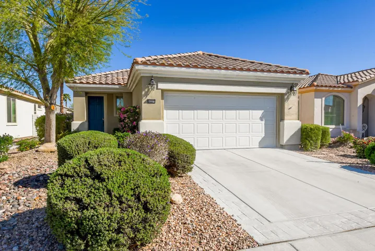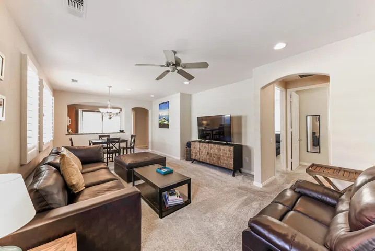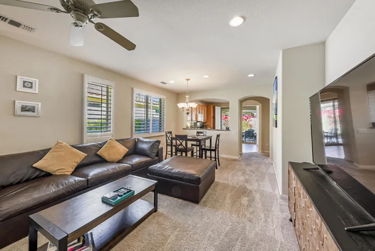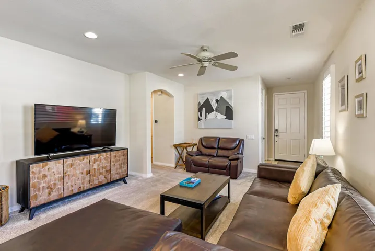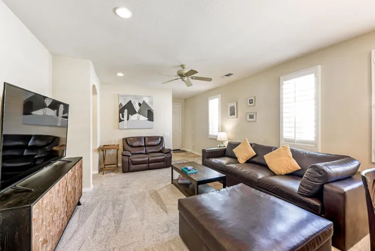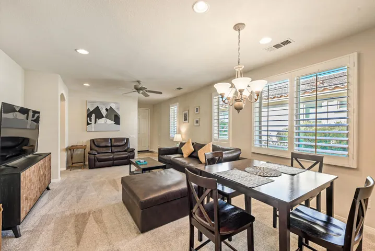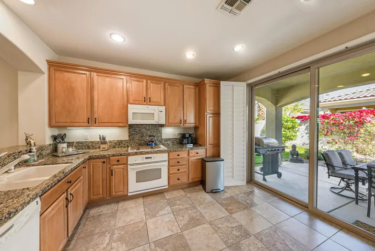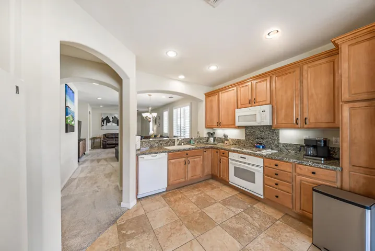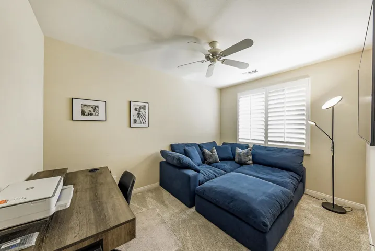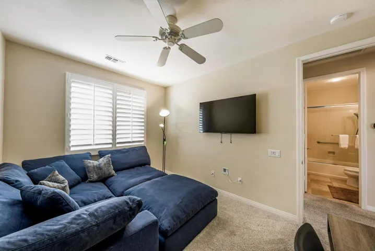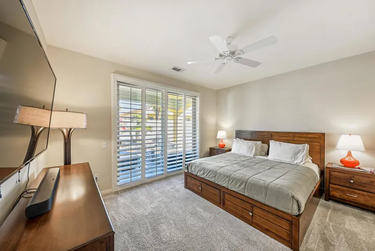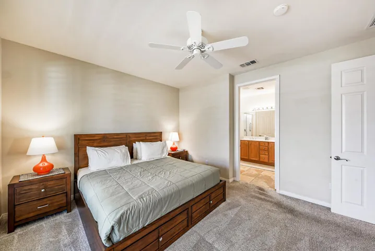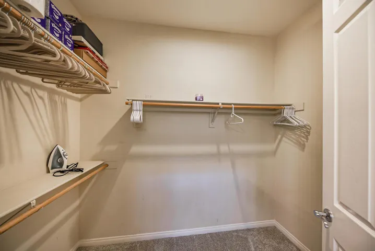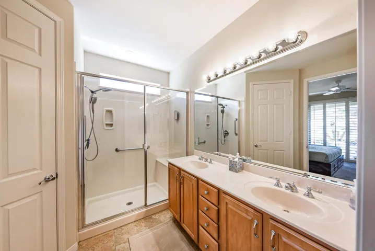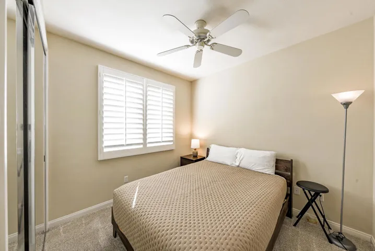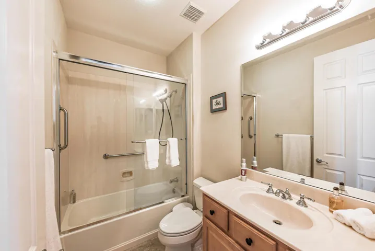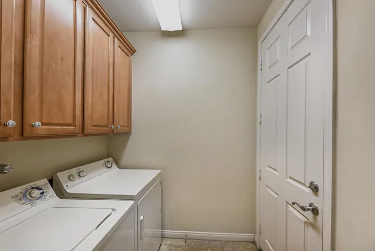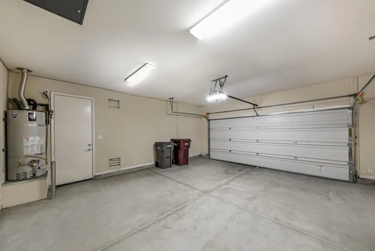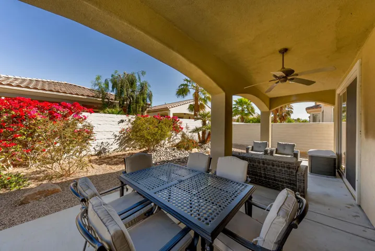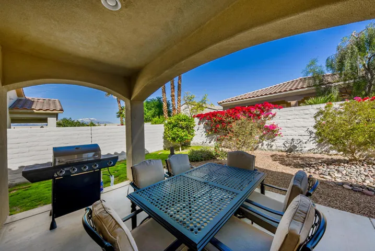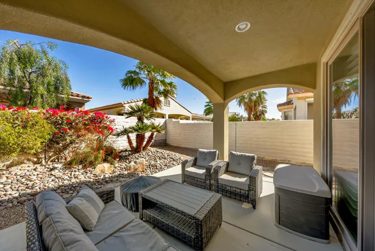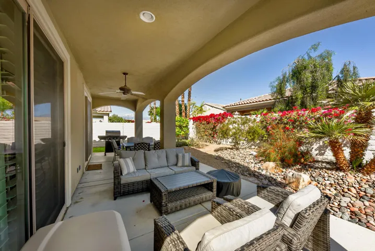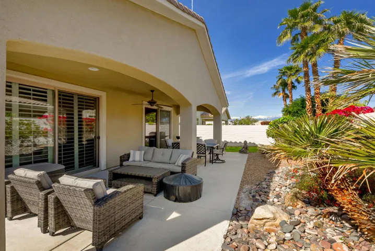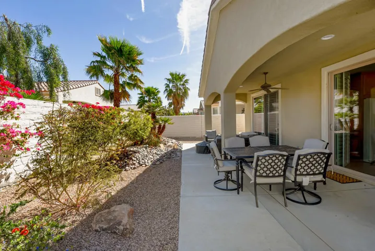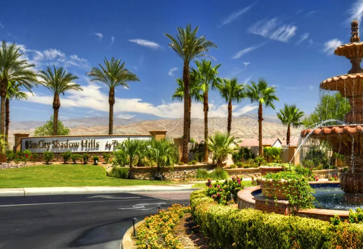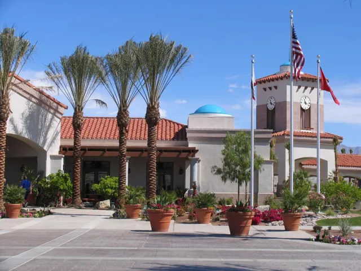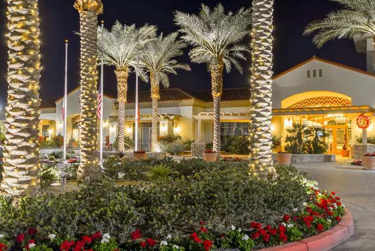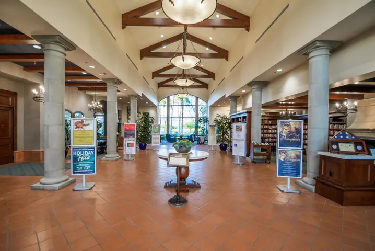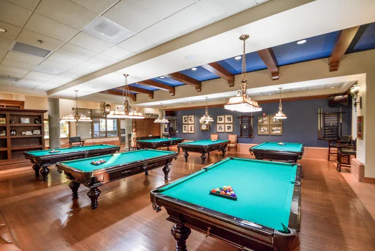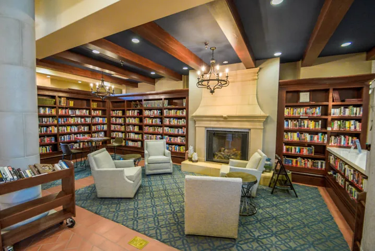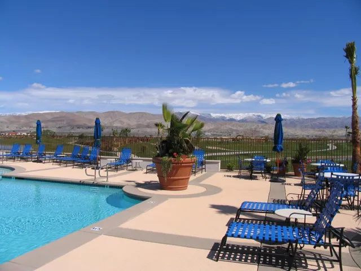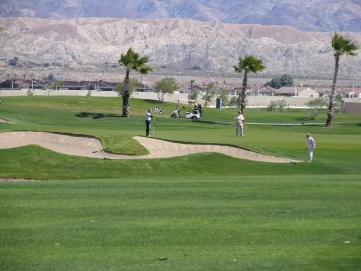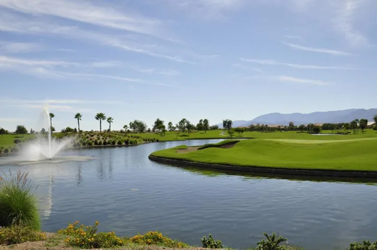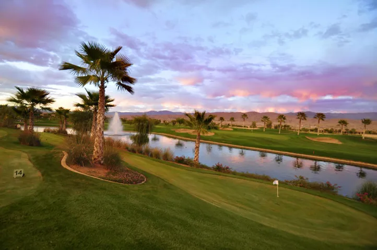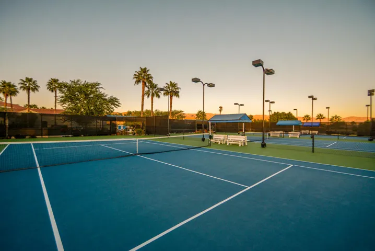Description
Available now for summer months! This fastidiously maintained San Olivia floor plan was built to 1,374 SF (EST.) in 2005. Everything is just right here because you not only have 2 bedrooms and 2 baths, but also a den, which will have a desk added to it to make it a true home office! There are ceiling fans, recessed lighting & upscale light fixtures on high ceilings, and beautiful plantation shutters on all windows. The kitchen has high quality 42 inch cabinets, granite countertops, and a stool height bar overlooking the dining area and great room. There is a spacious master suite that has dual vanities, a glass enclosed shower, walk-in closet, and slider to the patio. The guest bedroom, guest full bath, and den are located across the home from the master bedroom for maximum privacy. There is a two car attached garage with lots of room for storage and an easy access man-door that leads to the side yard. The rear covered patio runs the full width of the home. Plenty of space here for desert outdoor enjoyment. They have easy-care desert landscaping throughout. Short walks to the dog parks and the Main Clubhouse, which offers an indoor lap pool, an outdoor resort style swimming pool and spa, a fitness center, billiard tables, and so much more. Summer rate available. Seasonal Rental.
Address
Open on Google Maps- Address 80528 Avenida Camarillo
- City Indio
- State/county CA
- Zip/Postal Code 92203
- Area Sun City Shadow Hills
- Country US
Details
Updated on September 17, 2025 at 6:09 pm- Property ID: 219076697DA
- Price: $4,300
- Land Area: 0.12 Acres
- Bedrooms: 2
- Bathrooms: 2
- Garages: 2.0
- Garage Size: x x
- Year Built: 2005
- Property Type: Single Family Residence, Residential Lease
- Property Status: Active
